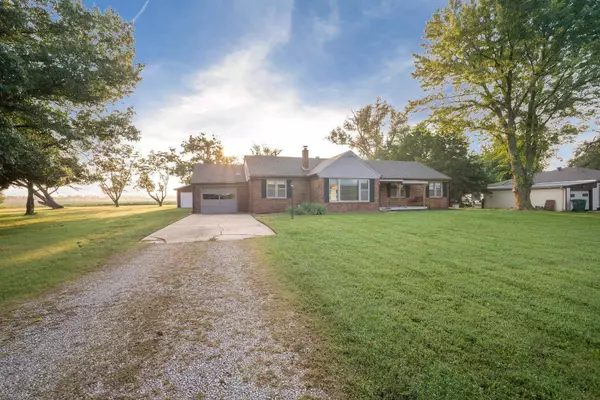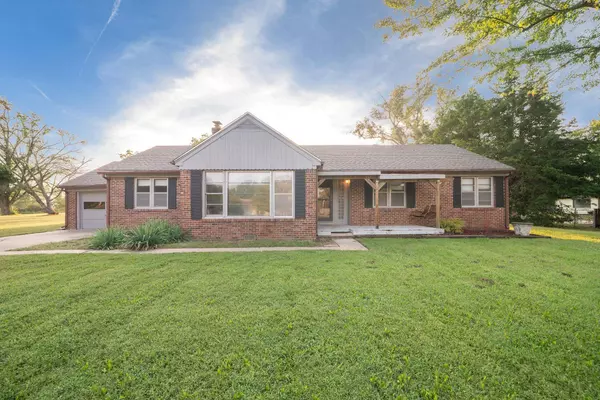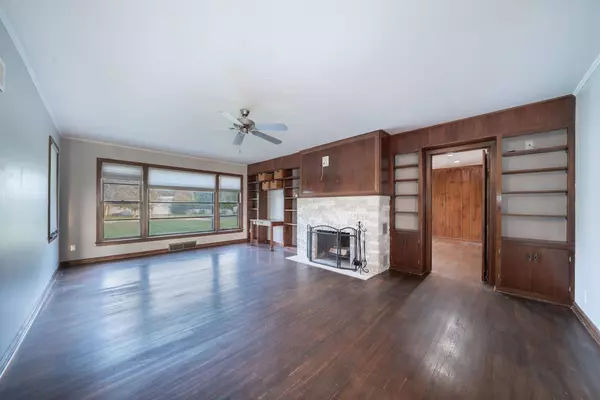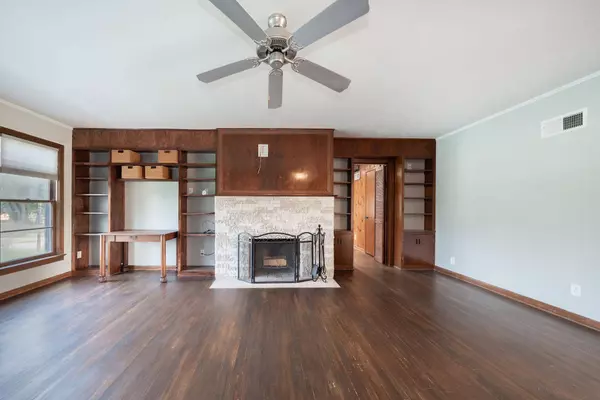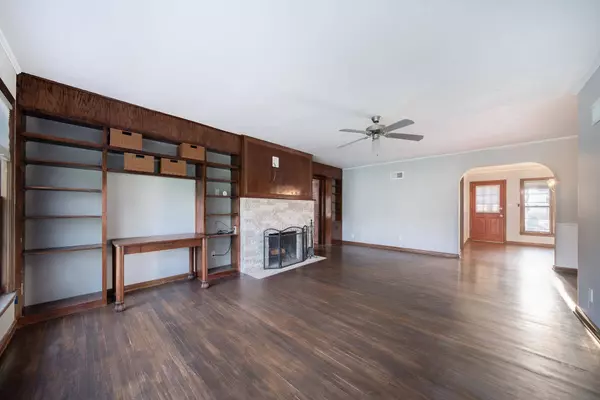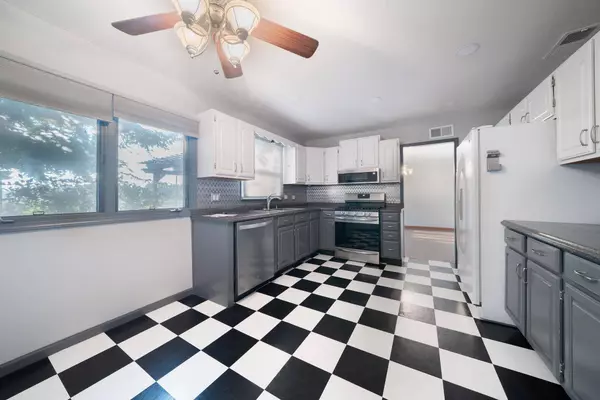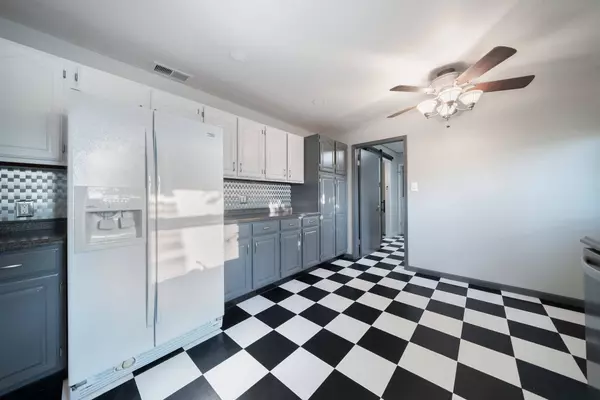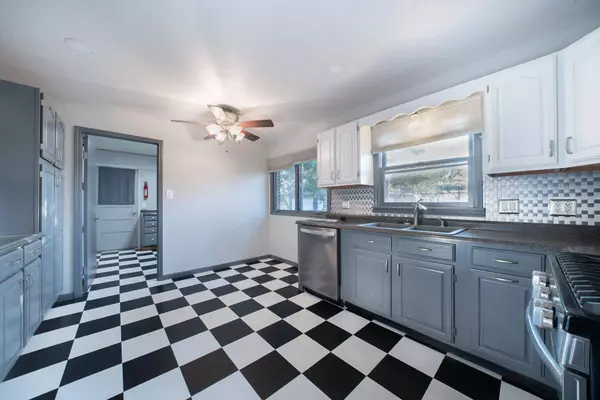
GALLERY
PROPERTY DETAIL
Key Details
Sold Price $260,0004.0%
Property Type Single Family Home
Sub Type Single Family Onsite Built
Listing Status Sold
Purchase Type For Sale
Square Footage 1, 763 sqft
Price per Sqft $147
Subdivision Simmons
MLS Listing ID SCK661304
Sold Date 10/08/25
Style Ranch
Bedrooms 3
Full Baths 1
Half Baths 1
Total Fin. Sqft 1763
Year Built 1945
Annual Tax Amount $2,199
Tax Year 2024
Lot Size 0.500 Acres
Acres 0.5
Lot Dimensions 16807
Property Sub-Type Single Family Onsite Built
Source sckansas
Location
State KS
County Butler
Direction 150th & Butler/Rose Hill Rd, W to 159th/county line rod, N to 144th Terrace, E to Phyllis rd, S to Home
Rooms
Basement None
Kitchen Pantry, Gas Hookup
Building
Lot Description Cul-De-Sac, Irregular Lot, Standard
Foundation None, Crawl Space
Above Ground Finished SqFt 1763
Architectural Style Ranch
Level or Stories One
Interior
Interior Features Ceiling Fan(s), Water Softener-Own, Window Coverings-Part
Heating Forced Air, Natural Gas
Cooling Central Air, Electric
Flooring Hardwood
Fireplaces Type One, Living Room, Wood Burning, Glass Doors
Fireplace Yes
Appliance Dishwasher, Disposal, Microwave, Refrigerator, Range, Washer, Dryer
Heat Source Forced Air, Natural Gas
Laundry Main Floor, Separate Room, 220 equipment, Sink
Exterior
Parking Features Attached, Detached, Opener, Oversized
Garage Spaces 3.0
Garage Description RV Access/Parking
Utilities Available Lagoon, Natural Gas Available
View Y/N Yes
Roof Type Composition
Street Surface Paved Road
Schools
Elementary Schools Rose Hill
Middle Schools Rose Hill
High Schools Rose Hill
School District Rose Hill Public Schools (Usd 394)
Others
Security Features Security Lights
SIMILAR HOMES FOR SALE
Check for similar Single Family Homes at price around $260,000 in Rose Hill,KS
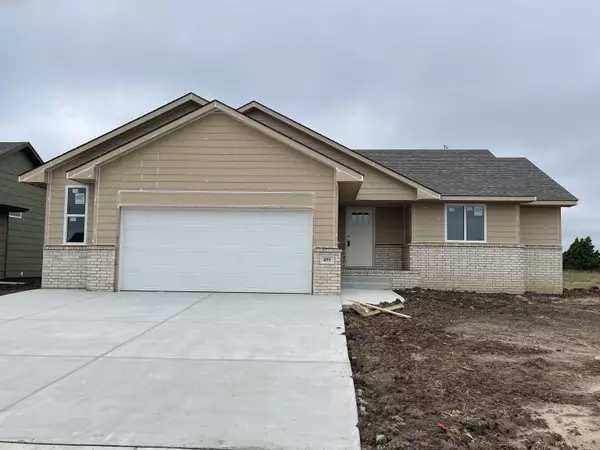
Pending
$233,115
495 N SUNRISE DR., Rose Hill, KS 67133
Listed by Sandra Haugen • Preferred Properties2 Beds 2 Baths 1,035 SqFt
Contingent
$205,000
408 N Morris, Rose Hill, KS 67133
Listed by Tiffany Wells • Berkshire Hathaway PenFed Realty4 Beds 2 Baths 1,742 SqFt
Active
$179,500
222 S Sunflower, Rose Hill, KS 67133
Listed by Gary Benjamin • Berkshire Hathaway PenFed Realty4 Beds 3 Baths 1,637 SqFt

