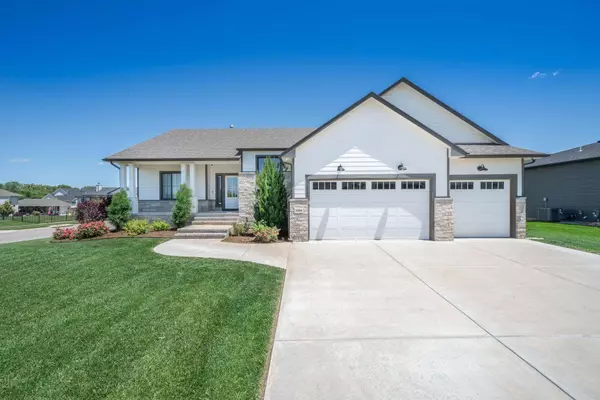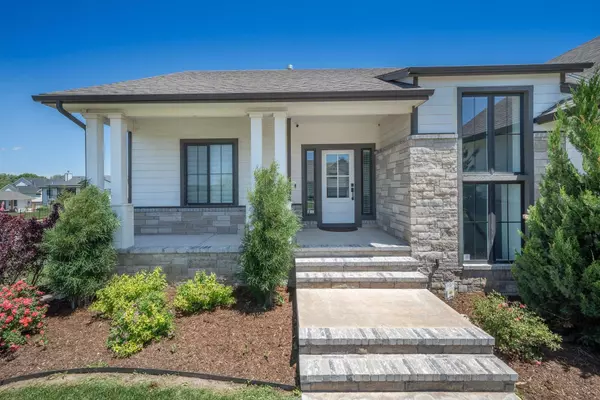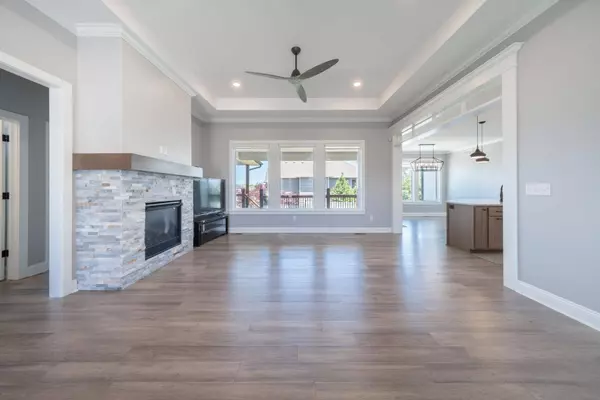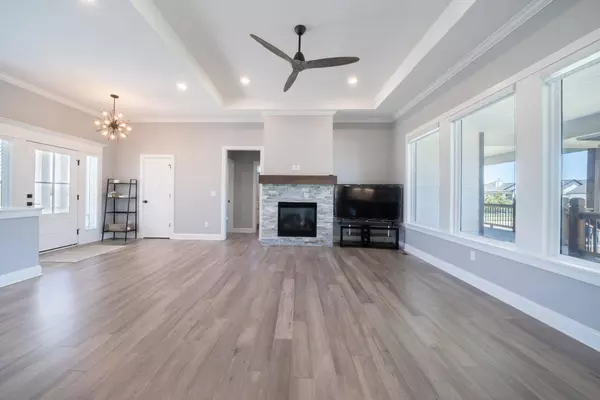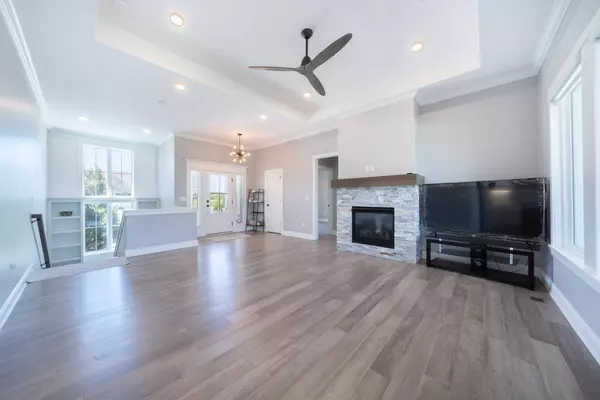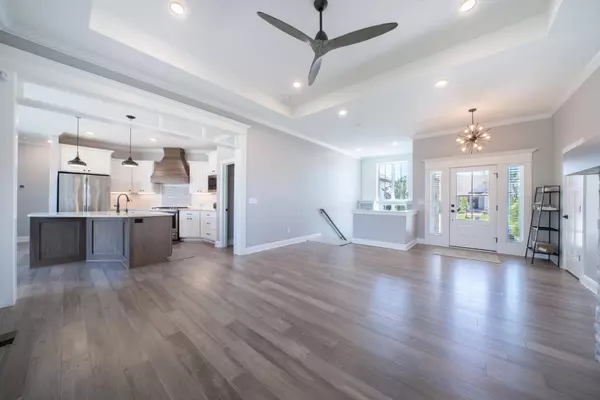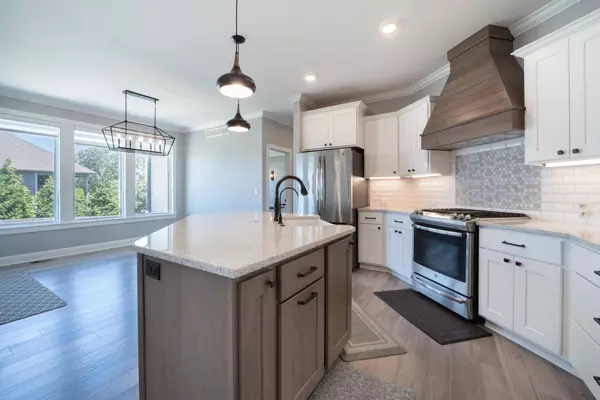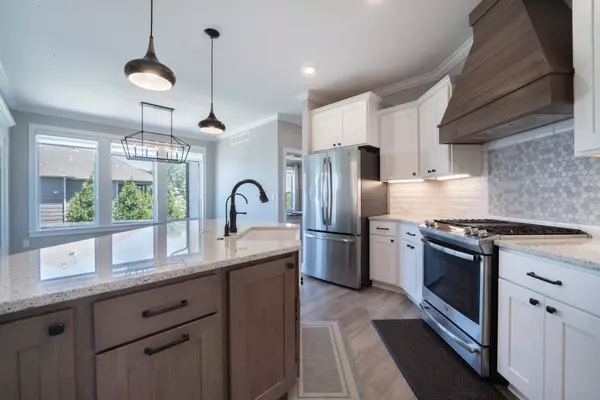
GALLERY
PROPERTY DETAIL
Key Details
Property Type Single Family Home
Sub Type Single Family Onsite Built
Listing Status Active
Purchase Type For Sale
Square Footage 3, 105 sqft
Price per Sqft $180
Subdivision Shadow Rock
MLS Listing ID SCK656229
Style Ranch
Bedrooms 5
Full Baths 3
HOA Fees $27
Total Fin. Sqft 3105
Year Built 2019
Annual Tax Amount $9,895
Tax Year 2024
Lot Size 0.290 Acres
Acres 0.29
Lot Dimensions 12632
Property Sub-Type Single Family Onsite Built
Source sckansas
Location
State KS
County Butler
Direction 13th & Andover Rd, W to Shadow Rock, N & then NW to Home
Rooms
Basement Finished
Kitchen Eating Bar, Island, Pantry, Electric Hookup, Granite Counters
Building
Lot Description Corner Lot, Standard
Foundation Full, View Out, Walk Out Below Grade
Above Ground Finished SqFt 1718
Architectural Style Ranch
Level or Stories One
Interior
Interior Features Ceiling Fan(s), Walk-In Closet(s), Wet Bar, Window Coverings-Part, Smoke Detector(s)
Heating Forced Air, Natural Gas
Cooling Central Air, Electric
Flooring Hardwood, Smoke Detector(s)
Fireplaces Type One, Living Room, Gas, Smoke Detector(s)
Fireplace Yes
Appliance Dishwasher, Disposal, Microwave, Refrigerator, Range, Humidifier, Smoke Detector
Heat Source Forced Air, Natural Gas
Laundry Main Floor, Separate Room, 220 equipment
Exterior
Parking Features Attached, Opener, Oversized
Garage Spaces 3.0
Utilities Available Sewer Available, Natural Gas Available, Public
View Y/N Yes
Roof Type Composition
Street Surface Paved Road
Schools
Elementary Schools Cottonwood
Middle Schools Andover
High Schools Andover
School District Andover School District (Usd 385)
Others
HOA Fee Include Recreation Facility,Gen. Upkeep for Common Ar
Monthly Total Fees $27
Security Features Security System,Smoke Detector(s)
SIMILAR HOMES FOR SALE
Check for similar Single Family Homes at price around $560,000 in Andover,KS

Active
$370,990
221 S Shay Rd, Andover, KS 67002
Listed by Matthew Pommier • PB Realty4 Beds 3 Baths 2,590 SqFt
Active
$362,151
141 S Shay Rd, Andover, KS 67002
Listed by Matthew Pommier • PB Realty3 Beds 3 Baths 2,315 SqFt
Active
$425,000
300 W Pepper Tree Rd, Andover, KS 67002
Listed by Matthew Pommier • PB Realty2 Beds 2 Baths 1,860 SqFt

