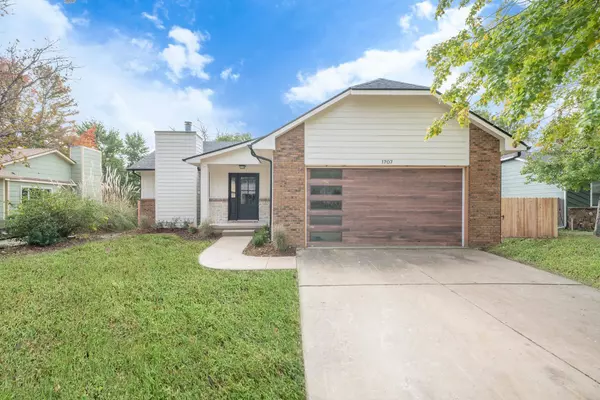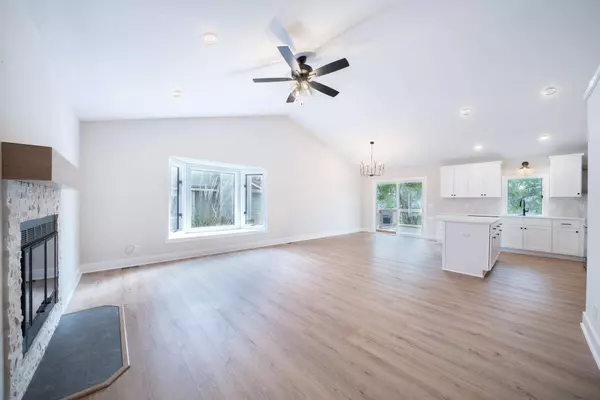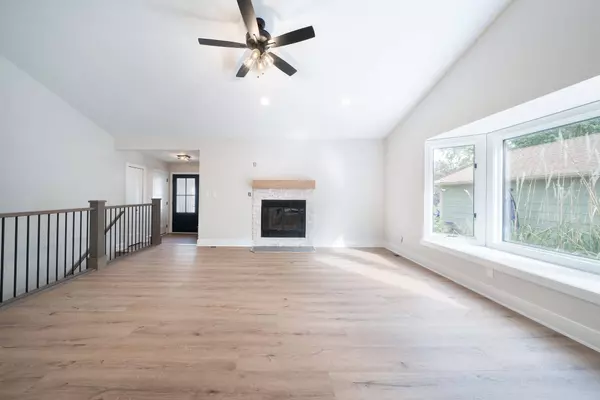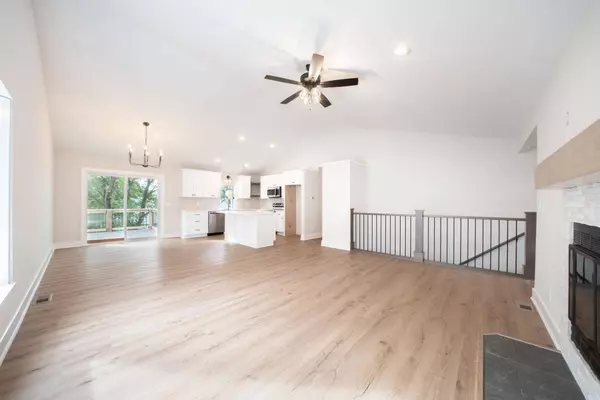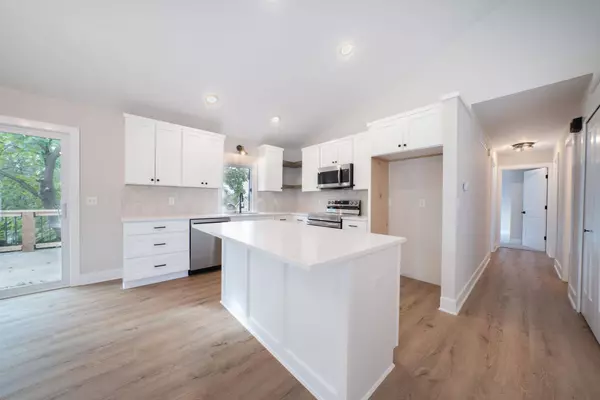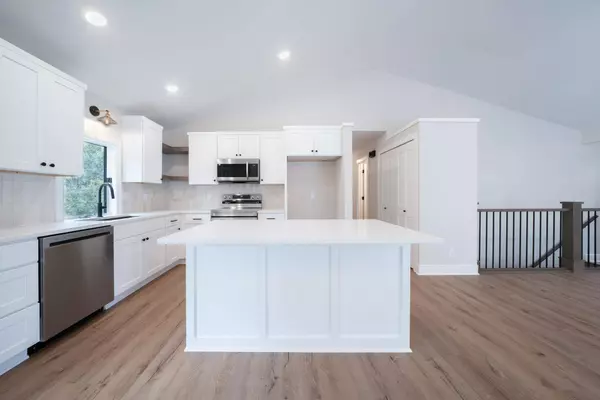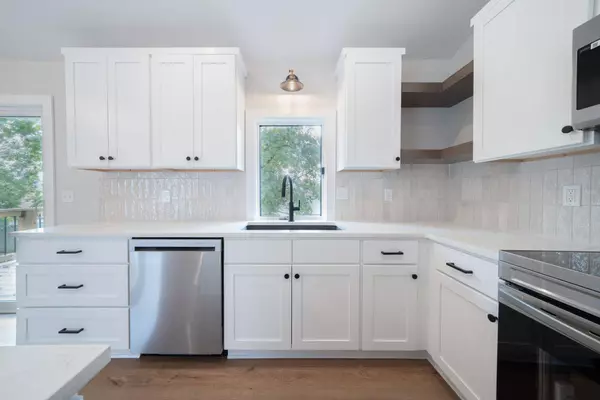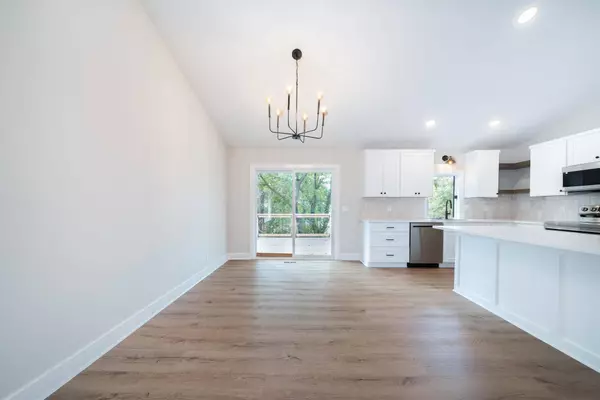
GALLERY
PROPERTY DETAIL
Key Details
Property Type Single Family Home
Sub Type Single Family Onsite Built
Listing Status Pending
Purchase Type For Sale
Square Footage 2, 679 sqft
Price per Sqft $126
Subdivision Tanglewood
MLS Listing ID SCK664198
Style Ranch
Bedrooms 5
Full Baths 3
Total Fin. Sqft 2679
Year Built 1985
Annual Tax Amount $3,541
Tax Year 2025
Lot Size 9,583 Sqft
Acres 0.22
Lot Dimensions 9375
Property Sub-Type Single Family Onsite Built
Source sckansas
Location
State KS
County Sedgwick
Direction Rock & James, S to Cresthill, W to Home
Rooms
Basement Finished
Kitchen Eating Bar, Island, Pantry, Electric Hookup, Quartz Counters
Building
Lot Description Standard
Foundation Full, Walk Out At Grade, View Out
Above Ground Finished SqFt 1483
Architectural Style Ranch
Level or Stories One
Interior
Interior Features Ceiling Fan(s), Vaulted Ceiling(s), Window Coverings-Part
Heating Forced Air, Natural Gas
Cooling Central Air, Electric
Fireplaces Type One, Living Room, Gas, Glass Doors
Fireplace Yes
Appliance Dishwasher, Disposal, Microwave, Range
Heat Source Forced Air, Natural Gas
Laundry In Basement, Separate Room, 220 equipment
Exterior
Parking Features Attached, Opener, Oversized
Garage Spaces 2.0
Utilities Available Sewer Available, Natural Gas Available, Public
View Y/N Yes
Roof Type Composition
Street Surface Paved Road
Schools
Elementary Schools Tanglewood
Middle Schools Derby
High Schools Derby
School District Derby School District (Usd 260)
SIMILAR HOMES FOR SALE
Check for similar Single Family Homes at price around $339,500 in Derby,KS

Pending
$242,990
3621 E Hollandale St, Derby, KS 67037
Listed by Nathan A Tackett • Berkshire Hathaway PenFed Realty3 Beds 2 Baths 1,234 SqFt
Open House
$429,900
349 N Fielding, Derby, KS 67037
Listed by Dan Madrigal • Berkshire Hathaway PenFed Realty3 Beds 3 Baths 1,650 SqFt
Active
$399,900
2200 N Woodard St, Derby, KS 67037
Listed by Michael C Wilson • Wheat State Realty, LLC4 Beds 3 Baths 3,321 SqFt

