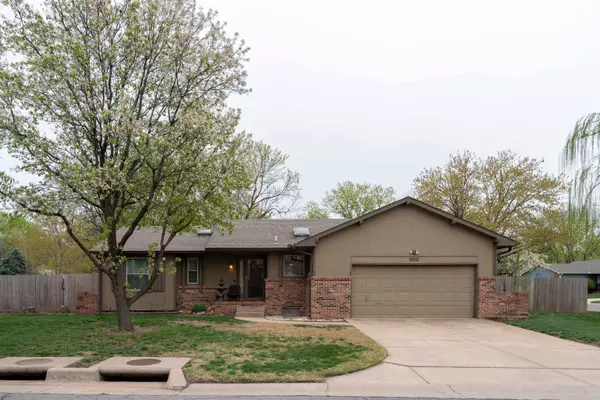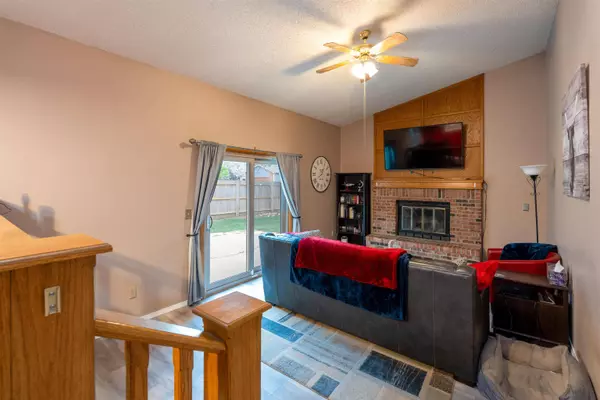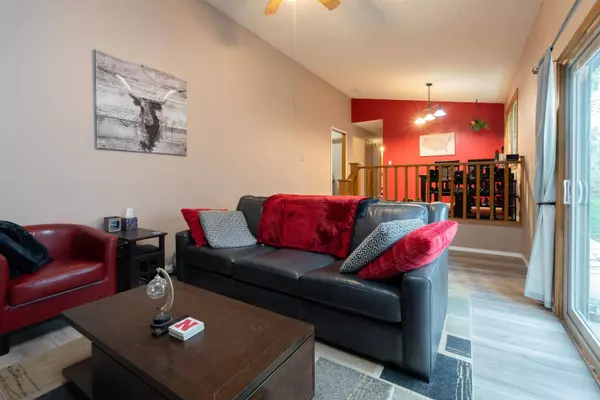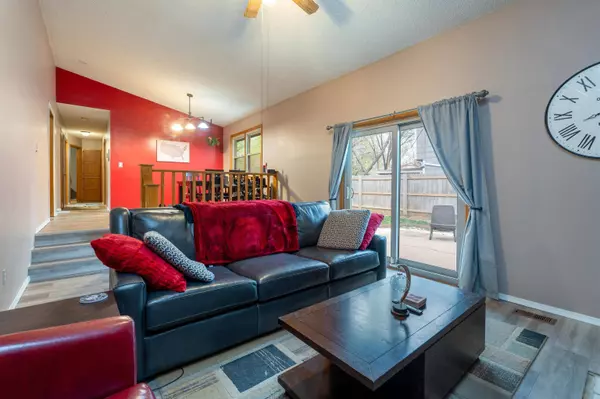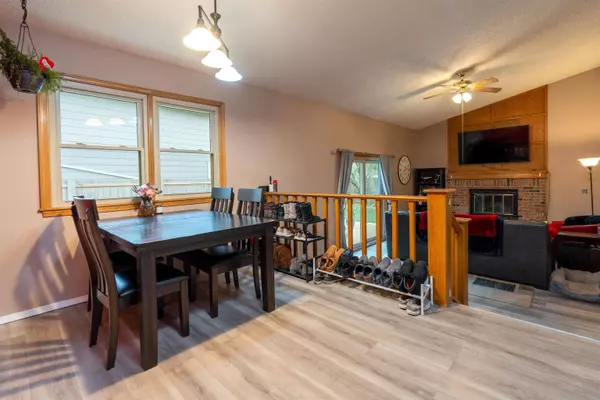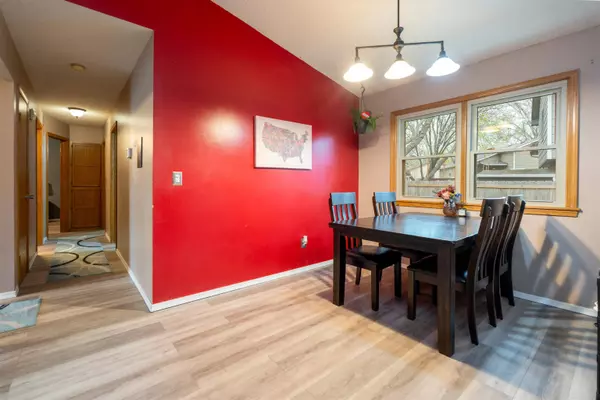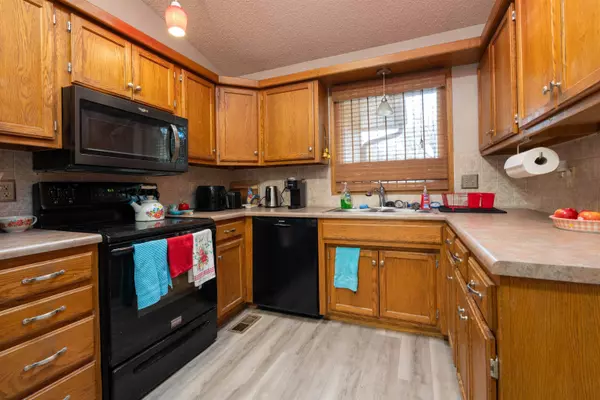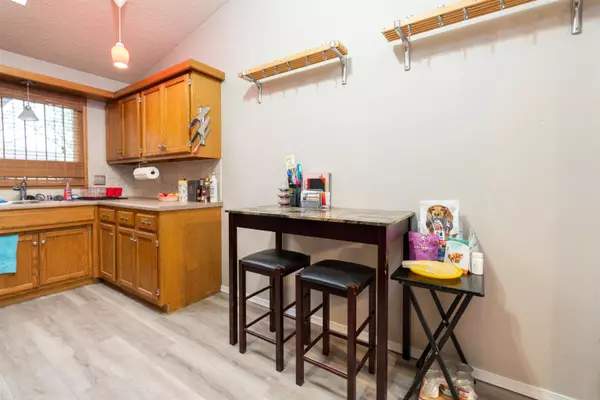
GALLERY
PROPERTY DETAIL
Key Details
Sold Price $250,000
Property Type Single Family Home
Sub Type Single Family Onsite Built
Listing Status Sold
Purchase Type For Sale
Square Footage 2, 254 sqft
Price per Sqft $110
Subdivision Jamesburg Park
MLS Listing ID SCK655588
Sold Date 07/18/25
Style Ranch
Bedrooms 3
Full Baths 2
Half Baths 1
Total Fin. Sqft 2254
Year Built 1985
Annual Tax Amount $2,753
Tax Year 2024
Lot Size 9,583 Sqft
Acres 0.22
Lot Dimensions 9670
Property Sub-Type Single Family Onsite Built
Source sckansas
Location
State KS
County Sedgwick
Direction 21st & Tyler S to 18th, W to Cheryl PL, S to Home
Rooms
Basement Finished
Kitchen Electric Hookup
Building
Lot Description Corner Lot, Standard
Foundation Full, View Out, Day Light
Above Ground Finished SqFt 1189
Architectural Style Ranch
Level or Stories One
Interior
Interior Features Ceiling Fan(s), Vaulted Ceiling(s), Window Coverings-Part
Heating Forced Air, Natural Gas
Cooling Central Air, Electric
Fireplaces Type One, Living Room, Wood Burning, Glass Doors
Fireplace Yes
Appliance Dishwasher, Microwave, Refrigerator, Range
Heat Source Forced Air, Natural Gas
Laundry In Basement, Separate Room, 220 equipment
Exterior
Parking Features Attached, Opener, Oversized
Garage Spaces 2.0
Utilities Available Sewer Available, Natural Gas Available, Public
View Y/N Yes
Roof Type Composition
Street Surface Paved Road
Schools
Elementary Schools Maize Usd266
Middle Schools Maize South
High Schools Maize South
School District Maize School District (Usd 266)
SIMILAR HOMES FOR SALE
Check for similar Single Family Homes at price around $250,000 in Wichita,KS

Pending
$320,000
238 N Mesa St, Wichita, KS 67212
Listed by Christine M Ketzner • New Door Real Estate3 Beds 3 Baths 2,934 SqFt
Pending
$235,000
9221 W Suncrest St, Wichita, KS 67212
Listed by Jocelyn Rodriguez • LPT Realty, LLC3 Beds 2 Baths 2,169 SqFt
Active
$234,000
1728 N Colorado, Wichita, KS 67212
Listed by Nicole Graszl • Elite Real Estate Experts3 Beds 1 Bath 1,855 SqFt

