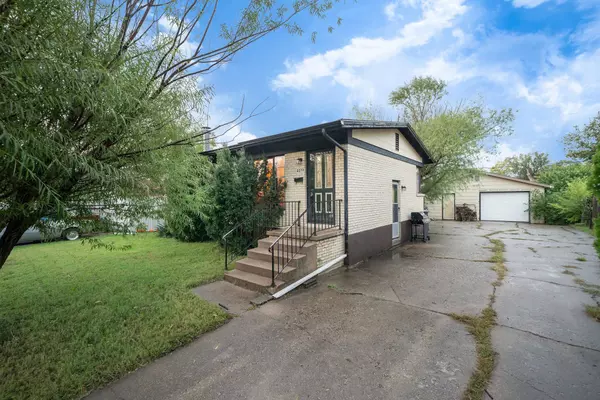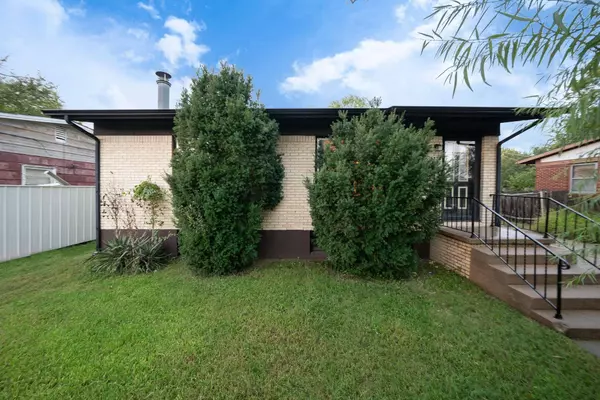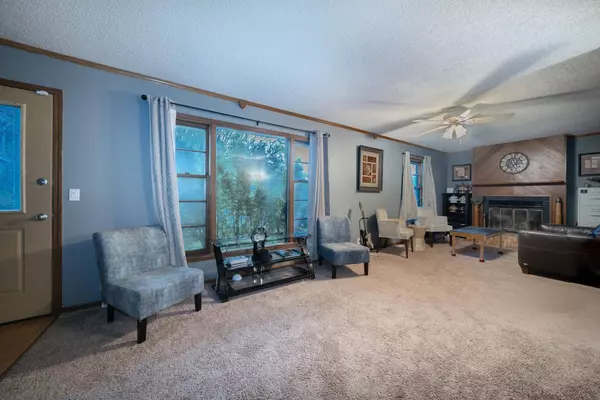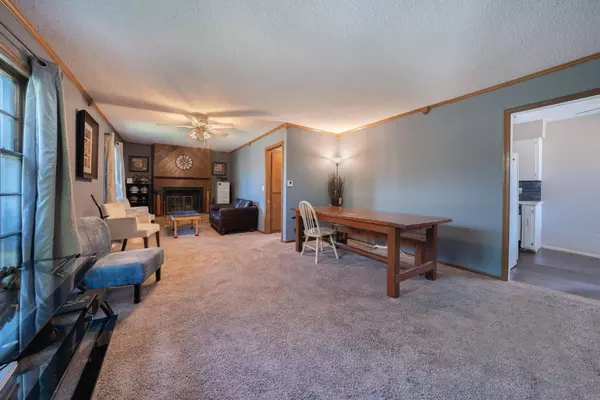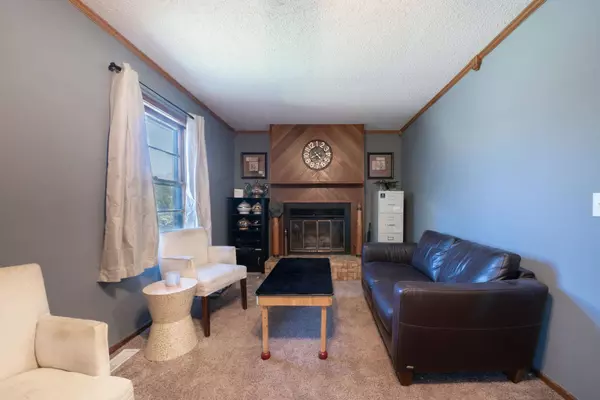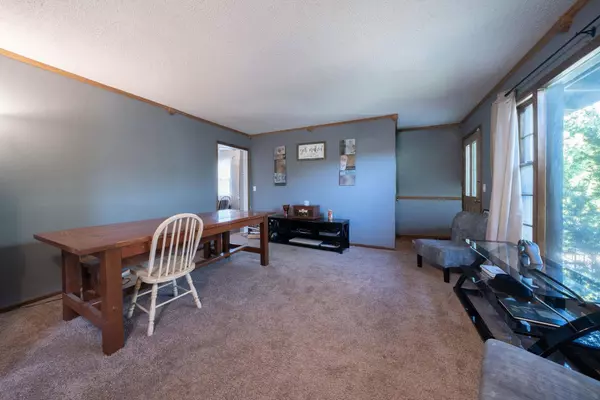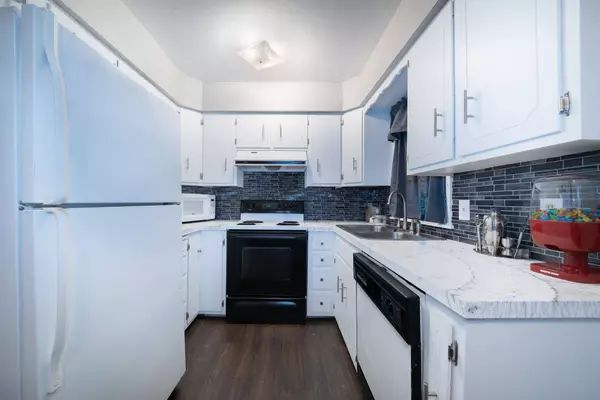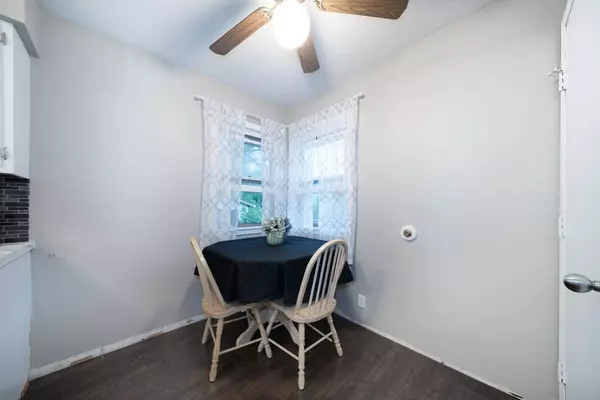
GALLERY
PROPERTY DETAIL
Key Details
Sold Price $140,000
Property Type Single Family Home
Sub Type Single Family Onsite Built
Listing Status Sold
Purchase Type For Sale
Square Footage 1, 625 sqft
Price per Sqft $86
Subdivision Pawnee Park
MLS Listing ID SCK661679
Sold Date 12/15/25
Style Ranch
Bedrooms 2
Full Baths 1
Total Fin. Sqft 1625
Year Built 1956
Annual Tax Amount $1,164
Tax Year 2024
Lot Size 6,969 Sqft
Acres 0.16
Lot Dimensions 7154
Property Sub-Type Single Family Onsite Built
Source sckansas
Location
State KS
County Sedgwick
Direction Pawnee & Seneca, W to Glenn, N to Home
Rooms
Basement Finished
Kitchen Range Hood, Electric Hookup, Laminate Counters
Building
Lot Description Standard
Foundation Full, Day Light
Above Ground Finished SqFt 825
Architectural Style Ranch
Level or Stories One
Interior
Interior Features Ceiling Fan(s), Window Coverings-Part
Heating Forced Air, Natural Gas
Cooling Central Air, Electric
Flooring Hardwood
Fireplaces Type One, Living Room, Wood Burning, Glass Doors
Fireplace Yes
Appliance Dishwasher, Refrigerator, Range, Humidifier
Heat Source Forced Air, Natural Gas
Laundry In Basement, Separate Room, 220 equipment
Exterior
Parking Features Detached, Opener, Oversized
Garage Spaces 2.0
Utilities Available Sewer Available, Natural Gas Available, Public
View Y/N Yes
Roof Type Composition
Street Surface Paved Road
Schools
Elementary Schools Woodman
Middle Schools Truesdell
High Schools South
School District Wichita School District (Usd 259)
SIMILAR HOMES FOR SALE
Check for similar Single Family Homes at price around $140,000 in Wichita,KS

Pending
$102,500
1550 S Water St, Wichita, KS 67213
Listed by Tiffany Denny • Keller Williams Signature Partners, LLC2 Beds 2 Baths 980 SqFt
Pending
$95,000
1321 S Main, Wichita, KS 67213
Listed by Charles Combs • Berkshire Hathaway PenFed Realty2 Beds 1 Bath 936 SqFt
Active
$130,000
1714 S Edwards Ave, Wichita, KS 67213
Listed by Damon Snyder • The Wichita Realty Group3 Beds 1 Bath 1,212 SqFt

