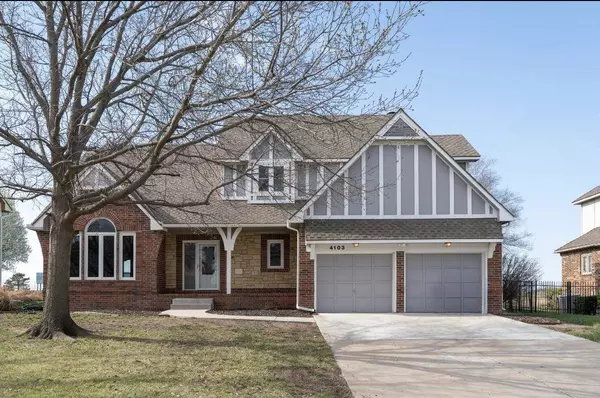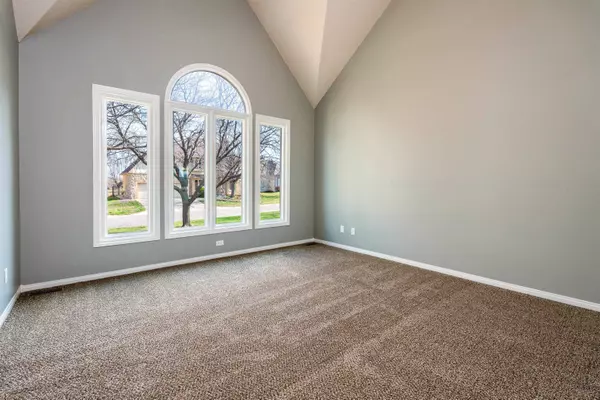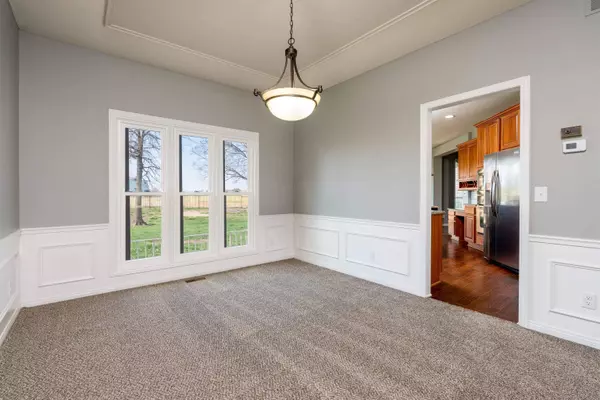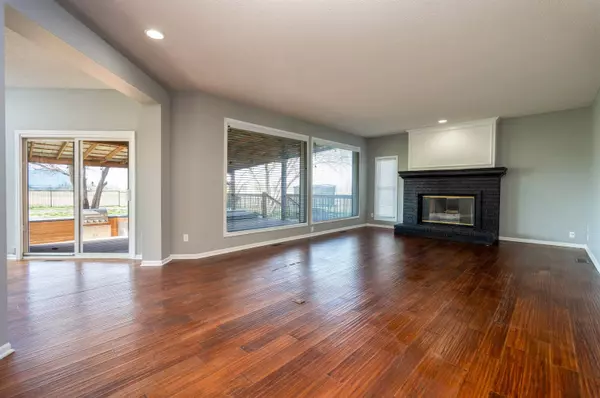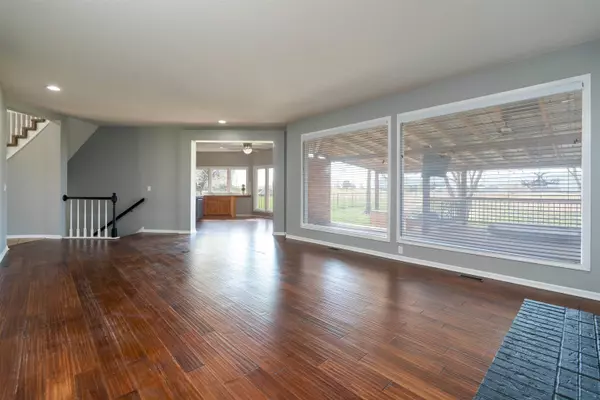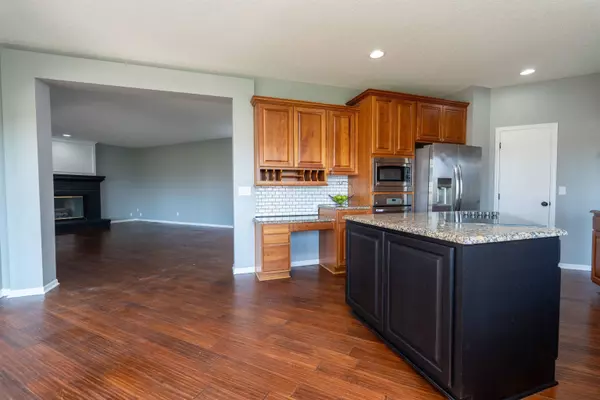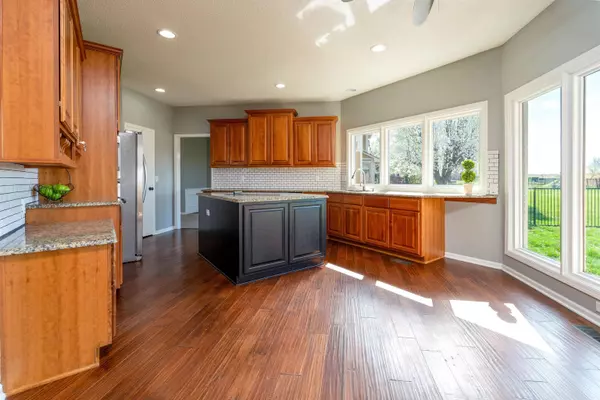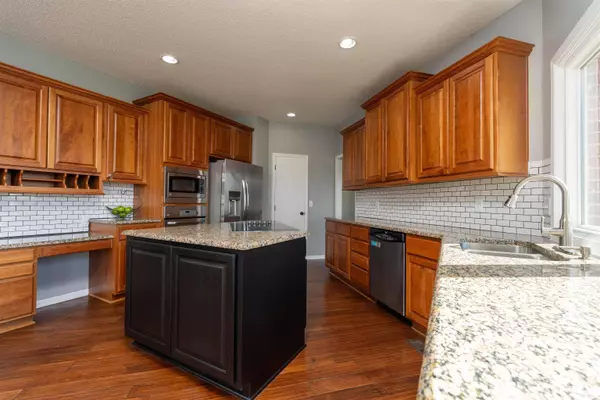
GALLERY
PROPERTY DETAIL
Key Details
Sold Price $403,0000.8%
Property Type Single Family Home
Sub Type Single Family Onsite Built
Listing Status Sold
Purchase Type For Sale
Square Footage 4, 072 sqft
Price per Sqft $98
Subdivision Willowbend
MLS Listing ID SCK660620
Sold Date 11/14/25
Style Traditional
Bedrooms 4
Full Baths 3
Half Baths 1
HOA Fees $38
Total Fin. Sqft 4072
Year Built 1988
Annual Tax Amount $5,191
Tax Year 2024
Lot Size 0.310 Acres
Acres 0.31
Lot Dimensions 13680
Property Sub-Type Single Family Onsite Built
Source sckansas
Location
State KS
County Sedgwick
Direction 37th & Rock N to Mulberry, E to Tara Cir
Rooms
Basement Finished
Kitchen Desk, Island, Pantry, Electric Hookup, Granite Counters
Building
Lot Description Golf Course Lot, Standard
Foundation Full, Day Light
Above Ground Finished SqFt 2772
Architectural Style Traditional
Level or Stories Two
Structure Type Stone
Interior
Interior Features Ceiling Fan(s), Walk-In Closet(s), Vaulted Ceiling(s), Window Coverings-Part
Heating Forced Air, Zoned, Natural Gas
Cooling Central Air, Zoned, Electric
Flooring Hardwood
Fireplaces Type One, Family Room, Gas, Glass Doors
Fireplace Yes
Appliance Dishwasher, Disposal, Microwave, Refrigerator, Range
Heat Source Forced Air, Zoned, Natural Gas
Laundry Main Floor, Separate Room, 220 equipment
Exterior
Parking Features Attached, Opener, Oversized
Garage Spaces 2.0
Utilities Available Sewer Available, Natural Gas Available, Public
View Y/N Yes
Roof Type Composition
Street Surface Paved Road
Schools
Elementary Schools Gammon
Middle Schools Stucky
High Schools Heights
School District Wichita School District (Usd 259)
Others
HOA Fee Include Gen. Upkeep for Common Ar
Monthly Total Fees $38
SIMILAR HOMES FOR SALE
Check for similar Single Family Homes at price around $403,000 in Wichita,KS

Active
$229,000
6520 E Perryton St, Bel Aire, KS 67226
Listed by Chris Dawson • Orenda Real Estate Services, LLC3 Beds 3 Baths 1,708 SqFt
Open House
$428,400
5146 N Lycee St, Bel Aire, KS 67226
Listed by Amanda L Levin • Keller Williams Signature Partners, LLC3 Beds 3 Baths 2,076 SqFt
Active
$369,945
5161 N Colonial Ave, Bel Aire, KS 67226
Listed by Andrew Reese • Banister Real Estate LLC3 Beds 3 Baths 1,583 SqFt

