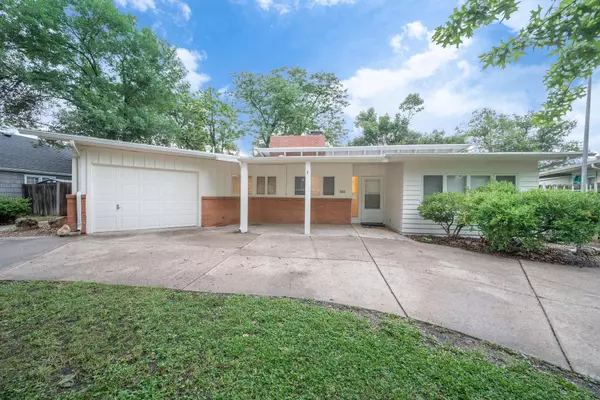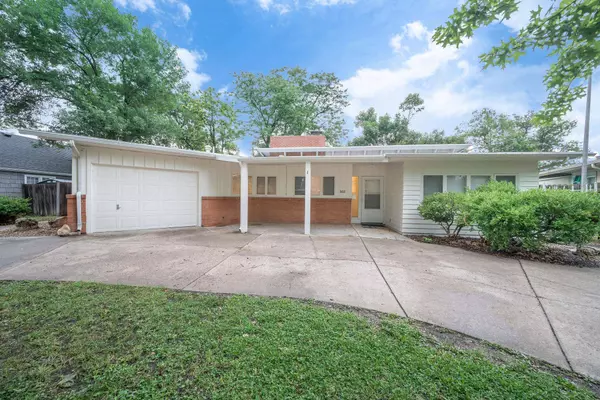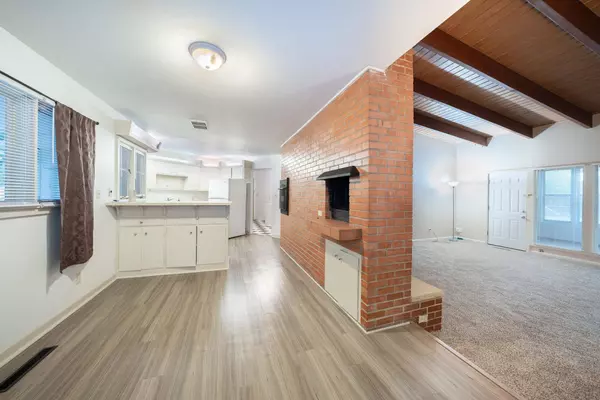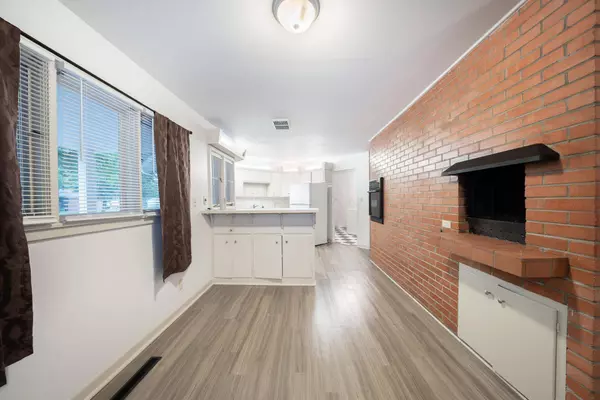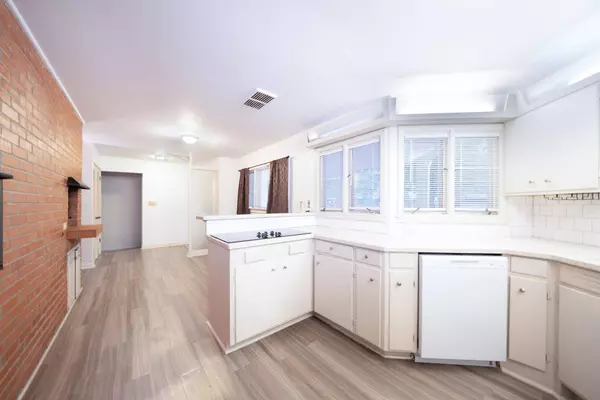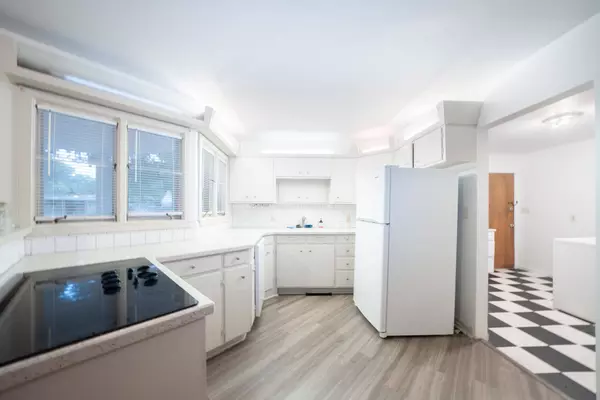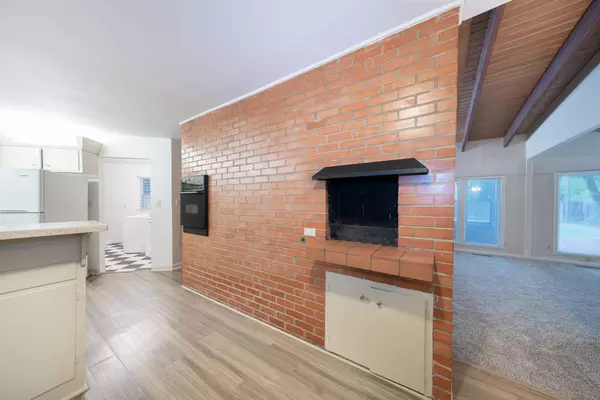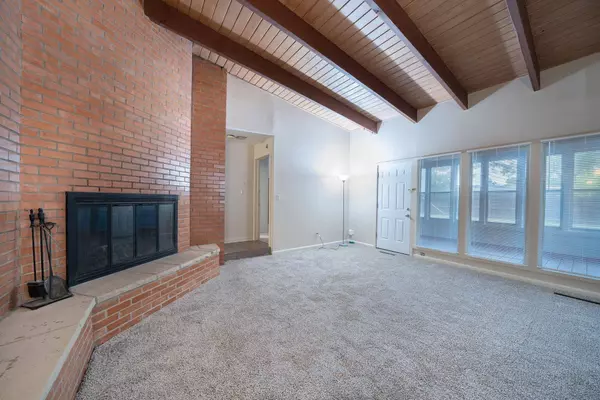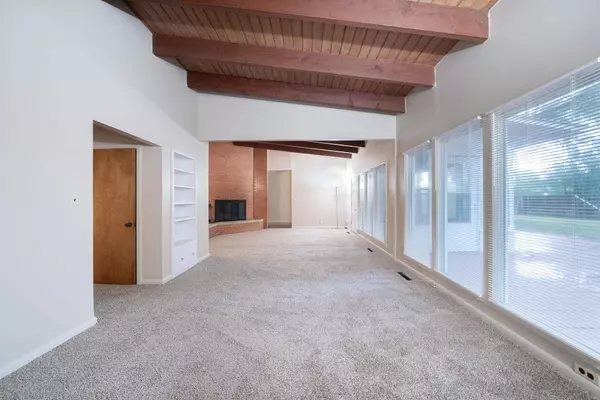
GALLERY
PROPERTY DETAIL
Key Details
Sold Price $210,0006.7%
Property Type Single Family Home
Sub Type Single Family Onsite Built
Listing Status Sold
Purchase Type For Sale
Square Footage 1, 586 sqft
Price per Sqft $132
Subdivision Lambsdale
MLS Listing ID SCK658773
Sold Date 09/29/25
Style Ranch
Bedrooms 2
Full Baths 2
Total Fin. Sqft 1586
Year Built 1955
Annual Tax Amount $1,889
Tax Year 2024
Lot Size 9,583 Sqft
Acres 0.22
Lot Dimensions 9580
Property Sub-Type Single Family Onsite Built
Source sckansas
Location
State KS
County Sedgwick
Direction 13th & Edgemoor, S to Lambsdale, W to Home
Rooms
Basement None
Kitchen Eating Bar, Pantry, Electric Hookup, Granite Counters
Building
Lot Description Standard
Foundation None, Slab
Above Ground Finished SqFt 1586
Architectural Style Ranch
Level or Stories One
Interior
Interior Features Ceiling Fan(s), Vaulted Ceiling(s), Window Coverings-Part
Heating Forced Air, Natural Gas
Cooling Central Air, Electric
Fireplaces Type One, Living Room, Glass Doors
Fireplace Yes
Appliance Dishwasher, Refrigerator, Range, Washer, Dryer
Heat Source Forced Air, Natural Gas
Laundry Main Floor, Separate Room, 220 equipment
Exterior
Parking Features Attached, Opener, Oversized, Side Load
Garage Spaces 1.0
Utilities Available Sewer Available, Natural Gas Available, Public
View Y/N Yes
Roof Type Other
Street Surface Paved Road
Schools
Elementary Schools Price-Harris
Middle Schools Coleman
High Schools Heights
School District Wichita School District (Usd 259)
SIMILAR HOMES FOR SALE
Check for similar Single Family Homes at price around $210,000 in Wichita,KS

Active
$279,900
6033 E 10th St. N, Wichita, KS 67208
Listed by Kirk Short • Keller Williams Signature Partners, LLC3 Beds 2 Baths 1,884 SqFt
Active
$279,999
1181 N Pinecrest St, Wichita, KS 67208
Listed by Mariah Womack • Berkshire Hathaway PenFed Realty4 Beds 3 Baths 2,746 SqFt
Pending
$225,000
3711 Sleepy Hollow Dr, Wichita, KS 67208
Listed by Marcus Baysinger • At Home Wichita Real Estate3 Beds 1 Bath 2,229 SqFt
