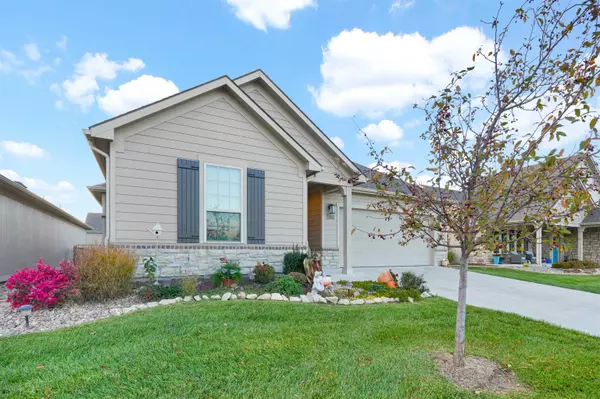
2 Beds
2 Baths
1,408 SqFt
2 Beds
2 Baths
1,408 SqFt
Key Details
Property Type Single Family Home
Sub Type Patio Home
Listing Status Active
Purchase Type For Sale
Square Footage 1,408 sqft
Price per Sqft $248
Subdivision Elk Creek
MLS Listing ID SCK664630
Style Ranch
Bedrooms 2
Full Baths 2
HOA Fees $270
Total Fin. Sqft 1408
Year Built 2019
Annual Tax Amount $4,472
Tax Year 2024
Lot Size 6,534 Sqft
Acres 0.15
Lot Dimensions 6485
Property Sub-Type Patio Home
Source sckansas
Property Description
Location
State KS
County Sedgwick
Direction Head north from 45th and Rock, turn left into Elk Creek and then immediately turn right, turn left onto Indian Oak, continue to home on the right.
Rooms
Basement None
Kitchen Eating Bar, Pantry, Electric Hookup, Granite Counters
Interior
Interior Features Ceiling Fan(s), Walk-In Closet(s)
Heating Forced Air, Natural Gas
Cooling Central Air, Electric
Fireplace No
Appliance Dishwasher, Disposal, Microwave, Refrigerator, Range
Heat Source Forced Air, Natural Gas
Laundry Main Floor, Separate Room, 220 equipment
Exterior
Parking Features Attached
Garage Spaces 2.0
Utilities Available Sewer Available, Natural Gas Available, Public
View Y/N Yes
Roof Type Composition
Street Surface Paved Road
Building
Lot Description Standard
Foundation Slab
Above Ground Finished SqFt 1408
Architectural Style Ranch
Level or Stories One
Schools
Elementary Schools Isely Traditional Magnet
Middle Schools Stucky
High Schools Heights
School District Wichita School District (Usd 259)
Others
HOA Fee Include Exterior Maintenance,Lawn Service,Recreation Facility,Snow Removal,Other - See Remarks,Gen. Upkeep for Common Ar
Monthly Total Fees $270

"My job is to find and attract mastery-based agents to the office, protect the culture, and make sure everyone is happy! "






