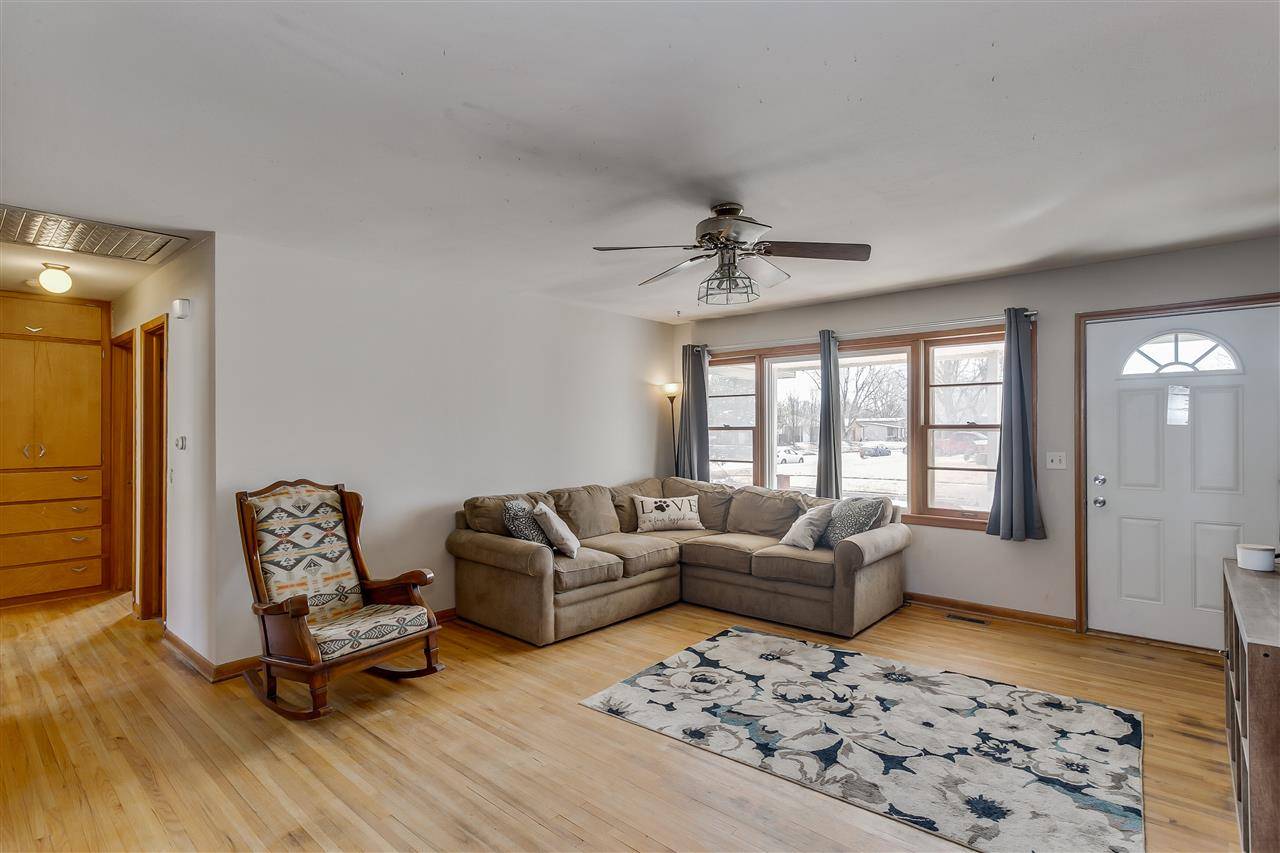$139,900
$139,900
For more information regarding the value of a property, please contact us for a free consultation.
3 Beds
1 Bath
2,504 SqFt
SOLD DATE : 05/14/2021
Key Details
Sold Price $139,900
Property Type Single Family Home
Sub Type Single Family Onsite Built
Listing Status Sold
Purchase Type For Sale
Square Footage 2,504 sqft
Price per Sqft $55
Subdivision Sunset Heights
MLS Listing ID SCK592555
Sold Date 05/14/21
Style Ranch
Bedrooms 3
Full Baths 1
Total Fin. Sqft 2504
Year Built 1957
Annual Tax Amount $1,669
Tax Year 2020
Lot Size 8,712 Sqft
Acres 0.2
Lot Dimensions 8723
Property Sub-Type Single Family Onsite Built
Source sckansas
Property Description
Pleased to introduce to the Market this Amazing 3 Bedroom, 1 Bath Home with over 2,500 Square Feet of Living Space! You will find this particular Treasure tucked away on a Tree Lined Street in Northwest Wichita. Make your way up the front and enter the Spacious Living Room that is Bright and Airy with Fresh Paint and Beautiful Hardwood Flooring. The Living Room, Kitchen, and Dining flow together while maintaining their separate identities. The Fully Applianced Kitchen features a Breakfast bar w/ Tons of Cabinets! Separate Main Floor Family room will be the Hub of this Home! Includes gas Fireplace and a bay window w/ seat. The nice size Master Suite includes original Hardwood Floors and Hollywood Bathroom. Two more nice size bedrooms that also round out the main living space. Step Down to the Full Finished Basement offering a Huge Game Room and Bonus Room with built in desk and shelving. Priceless Views of Butterflies Fluttering and colorful species of birds that chirp with delight. You owe it to yourself to check this home out! A Perfect Blend of Comfortable Living ~ Choice Location ~Affordable Price! Put this on Your MUST SEE List! Hurry in and Tour Today!
Location
State KS
County Sedgwick
Direction West St. & 13th St. * North on West St. to 18th St. * East on 18th St. to Home.
Rooms
Basement Finished
Kitchen Eating Bar, Laminate Counters
Interior
Interior Features Ceiling Fan(s), Hardwood Floors, All Window Coverings
Heating Forced Air, Gas
Cooling Central Air, Electric
Fireplaces Type One, Family Room, Gas
Fireplace Yes
Appliance Dishwasher, Disposal, Microwave, Refrigerator, Range/Oven
Heat Source Forced Air, Gas
Laundry In Basement
Exterior
Parking Features Detached, Opener, Oversized
Garage Spaces 2.0
Utilities Available Sewer Available, Gas, Public
View Y/N Yes
Roof Type Composition
Street Surface Paved Road
Building
Lot Description Corner Lot, Standard
Foundation Full, No Egress Window(s)
Above Ground Finished SqFt 1372
Architectural Style Ranch
Level or Stories One
Schools
Elementary Schools Ok
Middle Schools Hadley
High Schools North
School District Wichita School District (Usd 259)
Read Less Info
Want to know what your home might be worth? Contact us for a FREE valuation!

Our team is ready to help you sell your home for the highest possible price ASAP
GET MORE INFORMATION







