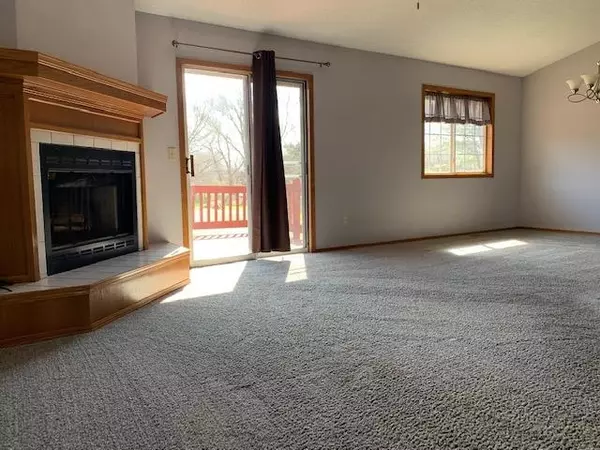$275,000
$274,900
For more information regarding the value of a property, please contact us for a free consultation.
4 Beds
3 Baths
2,696 SqFt
SOLD DATE : 04/29/2022
Key Details
Sold Price $275,000
Property Type Single Family Home
Sub Type Single Family Onsite Built
Listing Status Sold
Purchase Type For Sale
Square Footage 2,696 sqft
Price per Sqft $102
Subdivision Rudd 1St
MLS Listing ID SCK609698
Sold Date 04/29/22
Style Ranch,Traditional
Bedrooms 4
Full Baths 3
Total Fin. Sqft 2696
Year Built 1994
Annual Tax Amount $3,219
Tax Year 2021
Lot Size 1.000 Acres
Acres 1.0
Lot Dimensions 17089
Property Sub-Type Single Family Onsite Built
Source sckansas
Property Description
MOVE-IN READY throughout! Siding much replaced and totally repainted. Newer roof. Fully fenced backyard. Large 1 acre lot Interior has all new granite counters, new tile backsplash, new lighting fixtures, new plumbing faucets. Great layout with lots of space in the preferred split bedroom style. Convenient main floor laundry. Master bedroom has his & her closets . Option to dine in the kitchen breakfast area with windows to front porch or in the formal dining area overlooking the deck and the backyard. Desirable Derby schools. Great basement with pool table
Location
State KS
County Sedgwick
Direction Directions From 79th S and Hydraulic, south on Hydraulic to 82nd St, west 2 blocks to Lulu, south to home.
Rooms
Basement Finished
Interior
Heating Forced Air, Gas
Cooling Central Air, Electric
Fireplace No
Appliance Dishwasher, Microwave, Refrigerator, Range/Oven, Washer, Dryer
Heat Source Forced Air, Gas
Laundry Main Floor
Exterior
Parking Features Attached, Opener
Garage Spaces 2.0
Utilities Available Septic Tank, Gas, Private Water
View Y/N Yes
Roof Type Composition
Building
Lot Description Standard
Foundation Full, Day Light
Above Ground Finished SqFt 1496
Architectural Style Ranch, Traditional
Level or Stories One
Schools
Elementary Schools Swaney
Middle Schools Derby
High Schools Derby
School District Derby School District (Usd 260)
Read Less Info
Want to know what your home might be worth? Contact us for a FREE valuation!

Our team is ready to help you sell your home for the highest possible price ASAP
GET MORE INFORMATION







