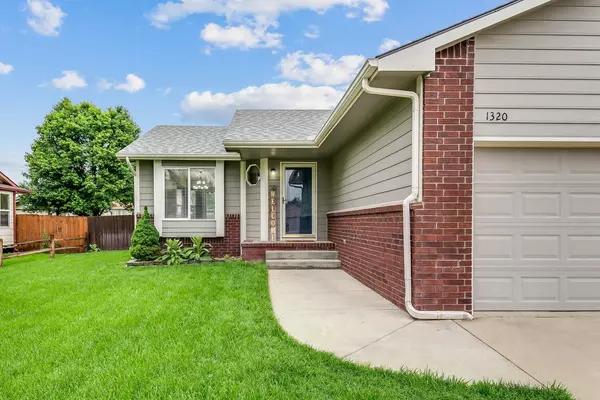$215,000
$184,900
16.3%For more information regarding the value of a property, please contact us for a free consultation.
3 Beds
2 Baths
1,744 SqFt
SOLD DATE : 07/14/2022
Key Details
Sold Price $215,000
Property Type Single Family Home
Sub Type Single Family Onsite Built
Listing Status Sold
Purchase Type For Sale
Square Footage 1,744 sqft
Price per Sqft $123
Subdivision Southbrooke
MLS Listing ID SCK612674
Sold Date 07/14/22
Style Ranch
Bedrooms 3
Full Baths 2
Total Fin. Sqft 1744
Year Built 2001
Annual Tax Amount $2,194
Tax Year 2021
Lot Size 8,276 Sqft
Acres 0.19
Lot Dimensions 8450
Property Sub-Type Single Family Onsite Built
Source sckansas
Property Description
Move in ready Haysville ranch on a quiet street! Inside you'll find an open floor plan with a living/ dining combo complete with vaulted ceilings and white trim. Kitchen features eat at bar, and adjacent dining room with bay windows. Master bedroom complete with walk in closet and "hollywood" door access to the main floor bathroom. One additional bedroom and laundry round out the main floor. Additional entertaining space can be found in the basement rec room, bedroom, and bathroom. Yard has full privacy fence with sprinklers on well. Additional storage can be found in the shed and attached 2 car garage. Mechanical updates include newer roof, ac, and hot water tank. Great location, great price we don't expect this turnkey home to last long!
Location
State KS
County Sedgwick
Direction GO S ON BROADWAY TO SOUTHBROOKE. W ON SOUTHBROOKE TO HOME.
Rooms
Basement Finished
Kitchen Eating Bar
Interior
Interior Features Ceiling Fan(s), Walk-In Closet(s), Hardwood Floors, Vaulted Ceiling
Heating Forced Air, Gas
Cooling Central Air, Electric
Fireplace No
Appliance Dishwasher, Disposal, Microwave
Heat Source Forced Air, Gas
Laundry Main Floor
Exterior
Parking Features Attached
Garage Spaces 2.0
Utilities Available Sewer Available, Gas, Public
View Y/N Yes
Roof Type Composition
Street Surface Paved Road
Building
Lot Description Standard
Foundation Full, Day Light
Above Ground Finished SqFt 980
Architectural Style Ranch
Level or Stories One
Schools
Elementary Schools Freeman
Middle Schools Haysville
High Schools Campus
School District Haysville School District (Usd 261)
Read Less Info
Want to know what your home might be worth? Contact us for a FREE valuation!

Our team is ready to help you sell your home for the highest possible price ASAP
GET MORE INFORMATION







