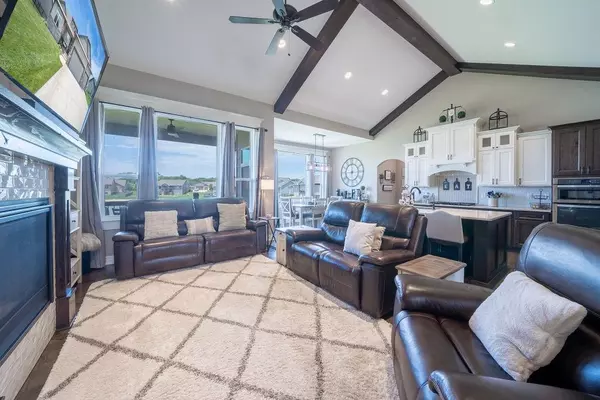$480,000
$480,000
For more information regarding the value of a property, please contact us for a free consultation.
5 Beds
3 Baths
3,516 SqFt
SOLD DATE : 07/31/2023
Key Details
Sold Price $480,000
Property Type Single Family Home
Sub Type Single Family Onsite Built
Listing Status Sold
Purchase Type For Sale
Square Footage 3,516 sqft
Price per Sqft $136
Subdivision Blackstone
MLS Listing ID SCK625728
Sold Date 07/31/23
Style Ranch
Bedrooms 5
Full Baths 3
HOA Fees $30
Total Fin. Sqft 3516
Year Built 2016
Annual Tax Amount $5,460
Tax Year 2022
Lot Size 0.310 Acres
Acres 0.31
Lot Dimensions 13642
Property Sub-Type Single Family Onsite Built
Source sckansas
Property Description
Welcome home! You've found what you've been looking for! The beautiful lake view 5 bedroom split ranch home showcasing the builders luxury package! This home has it all. Large open living area featuring vaulted beamed ceilings and gas fireplace, the kitchen boasts an XL walk in pantry with high up seasonal racks, gorgeous appliances including an upgraded gas range, eating bar and granite island. There are 3 bedrooms on the main level split on each side, the master has separate his and her walk in closets, dual vanities and a large zero entry walk in shower with bench complete with side door for laundry access. The basement is a perfect entertaining space for all the games! Huge wet bar with sink and a back room that could be used as the wine cellar. Large open space so you can accommodate large furniture and games. Bedrooms 4 and 5 both are large in size and have very generous walk in closet space. Out back, besides the beautiful lake view, you have 2 different levels to enjoy the views. All of this complete with an oversized 3 car garage with high ceilings and Maize schools. Close to shopping, schools and so much more! Schedule your private showing today and make this house your next home!
Location
State KS
County Sedgwick
Direction 13th & 135th, W to Blackstone, N to Home!
Rooms
Basement Finished
Kitchen Eating Bar, Island, Pantry, Range Hood, Gas Hookup
Interior
Interior Features Ceiling Fan(s), Walk-In Closet(s), Fireplace Doors/Screens, Hardwood Floors, Skylight(s), Vaulted Ceiling, Wet Bar, Partial Window Coverings, Wood Laminate Floors
Heating Forced Air, Gas
Cooling Central Air, Electric
Fireplaces Type One, Living Room, Gas
Fireplace Yes
Appliance Dishwasher, Disposal, Refrigerator, Range/Oven
Heat Source Forced Air, Gas
Laundry In Basement, Main Floor, Separate Room, 220 equipment
Exterior
Parking Features Attached, Opener, Oversized
Garage Spaces 3.0
Utilities Available Sewer Available, Gas, Private Water, Public
View Y/N Yes
Roof Type Composition
Street Surface Paved Road
Building
Lot Description Pond/Lake, Standard, Waterfront
Foundation Full, View Out
Above Ground Finished SqFt 1816
Architectural Style Ranch
Level or Stories One
Schools
Elementary Schools Maize Usd266
Middle Schools Maize
High Schools Maize
School District Maize School District (Usd 266)
Others
HOA Fee Include Other - See Remarks
Monthly Total Fees $30
Read Less Info
Want to know what your home might be worth? Contact us for a FREE valuation!

Our team is ready to help you sell your home for the highest possible price ASAP
GET MORE INFORMATION







