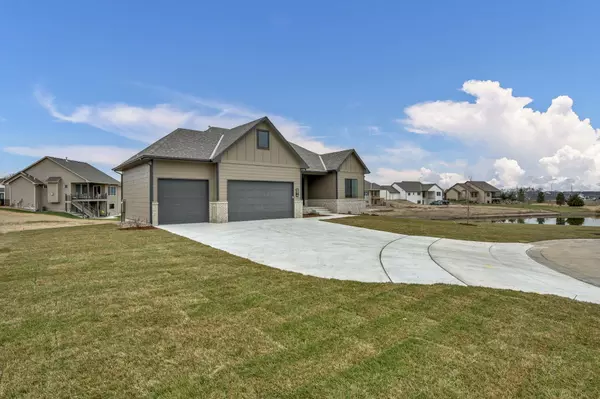$550,000
$550,000
For more information regarding the value of a property, please contact us for a free consultation.
3 Beds
2 Baths
1,798 SqFt
SOLD DATE : 04/18/2025
Key Details
Sold Price $550,000
Property Type Single Family Home
Sub Type Single Family Onsite Built
Listing Status Sold
Purchase Type For Sale
Square Footage 1,798 sqft
Price per Sqft $305
Subdivision Iron Gate
MLS Listing ID SCK646070
Sold Date 04/18/25
Style Ranch
Bedrooms 3
Full Baths 2
HOA Fees $66
Total Fin. Sqft 1798
Year Built 2024
Annual Tax Amount $7,982
Tax Year 2023
Lot Size 0.290 Acres
Acres 0.29
Lot Dimensions 12649
Property Sub-Type Single Family Onsite Built
Source sckansas
Property Description
Luxury waterfront living with a small town feel! Nestled in a quite neighborhood in Bel Aire sits this modern masterpiece built by H&H Homebuilders. Upon entering this home you will be immediately captivated by the -truly- grand foyer with 11" box ceilings! Immediately to the right of this split floorplan you will find two bedrooms with generously sized closets and the guest bathroom. When entering into the living room you will be blown away by the modern tile feature wall with built in windows which highlight the view of one of the communities stocked ponds! The living room is not only spacious, but it is also cozy with a modern electric fireplace and custom mantel! This home is an entertainers dream starting in your chef's kitchen with an oversized island, gas range, custom exterior vented rangehood, and walk in panty. Off the dining room you will find direct access to your screened in and covered concrete deck which allows for the perfect flow for indoor and outdoor entertaining! Enter into your owner's suite, where the modern design continues, with a decorative feature wall. The owner's suite is as beautiful as it is functional with the luxury of a double vanity, large linen cabinet, and a zero-entry custom tile shower with a built-in niche and bench! You will also fall in love with the spacious master closet with a built-in dresser and custom shelving including off season & long hanging space. Did we mention how well thought out and convenient this floor plan truly is? The laundry room located directly off the master bath and directly across from the drop zone making this plan exceptional for both form and function. The unfinished walk-out basement allows for you to grow at your own pace and customized the space to your liking and it is already plumed for a wet bar! The basement also includes a safe room! Added perks: A whole home humidifier! (sprinkler, sod, and landscaping coming soon!)
Location
State KS
County Sedgwick
Direction From Woodlawn & 45th St. N. on Woodlawn to the Iron Gate subdivision on the west side of the street. W. on Central Park Ave. N on Forbes to the 1st Forbes Ct. N to home.
Rooms
Basement Unfinished
Kitchen Island, Pantry, Range Hood, Gas Hookup, Quartz Counters
Interior
Interior Features Ceiling Fan(s), Walk-In Closet(s), Humidifier
Heating Forced Air, Natural Gas
Cooling Central Air, Electric
Fireplaces Type Electric
Fireplace Yes
Appliance Dishwasher, Disposal, Range
Heat Source Forced Air, Natural Gas
Laundry Main Floor, 220 equipment
Exterior
Parking Features Attached
Garage Spaces 3.0
Utilities Available Sewer Available, Natural Gas, Public
View Y/N Yes
Roof Type Composition
Street Surface Paved Road
Building
Lot Description Waterfront
Foundation View Out, Walk Out Below Grade
Above Ground Finished SqFt 1798
Architectural Style Ranch
Level or Stories One
Schools
Elementary Schools Isely Magnet (Nh)
Middle Schools Stucky
High Schools Heights
School District Wichita School District (Usd 259)
Others
HOA Fee Include Gen. Upkeep for Common Ar
Monthly Total Fees $66
Read Less Info
Want to know what your home might be worth? Contact us for a FREE valuation!

Our team is ready to help you sell your home for the highest possible price ASAP
GET MORE INFORMATION







