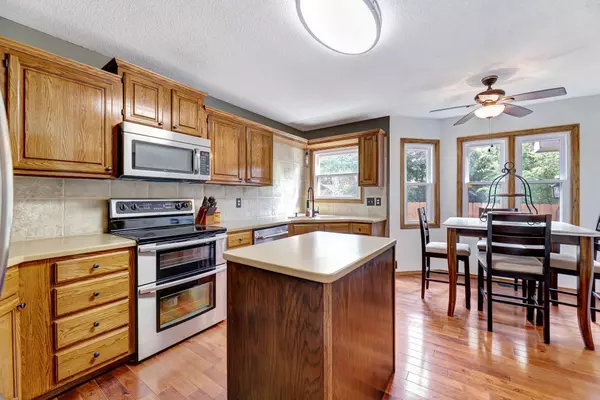$318,000
$319,900
0.6%For more information regarding the value of a property, please contact us for a free consultation.
3 Beds
3 Baths
3,108 SqFt
SOLD DATE : 06/30/2025
Key Details
Sold Price $318,000
Property Type Single Family Home
Sub Type Single Family Onsite Built
Listing Status Sold
Purchase Type For Sale
Square Footage 3,108 sqft
Price per Sqft $102
Subdivision Echo Hills
MLS Listing ID SCK656342
Sold Date 06/30/25
Style Ranch
Bedrooms 3
Full Baths 3
Total Fin. Sqft 3108
Year Built 1987
Annual Tax Amount $3,260
Tax Year 2024
Lot Size 8,712 Sqft
Acres 0.2
Lot Dimensions 8795
Property Sub-Type Single Family Onsite Built
Source sckansas
Property Description
THIS SPACIOUS AND BEAUTIFULLY UPDATED RANCH OFFERS THE EXCEPTIONAL BLEND OF COMFORT AND LUXERY // READY FOR BOTH ENTERTAINING AND EVERY DAY LIVING // THE FORMAL DINING ROOM, KITCHEN EATING SPACE, AND CUSTOM BASEMENT WET BAR MAKE THIS PERFECT FOR FAMILY GATHERINGS // THE OPEN CONCEPT LAYOUT FLOWS SEAMLESSLY INTO THE OURDOOR LIVING AREA WHICH INCLUDES A CUSTOM COVERED DECK AND PATIO WITH A BUILT-IN FIRE PIT // THE FULLY FINISHED BASEMENT IS A STANDOUT WITH A DEDICATED HOME GYM SPACE AND PRIVATE OFFICE // THE CUSTOM LAUNDRY ROOM HAS BUILT IN STORAGE AND A FOLDING TABLE, USED CURRENTLY AS A SALON SPACE // SCHEDULE YOUR SHOWING TODAY!
Location
State KS
County Sedgwick
Direction FROM 13TH ST AND 119TH ST W, N. TO 14TH ST, E. TO PINE GROVE, N. TO HOME.
Rooms
Basement Finished
Kitchen Island, Pantry, Range Hood, Electric Hookup, Stone Counters
Interior
Interior Features Ceiling Fan(s), Walk-In Closet(s), Vaulted Ceiling(s), Wet Bar, Window Coverings-Part, Wired for Surround Sound
Heating Forced Air, Natural Gas
Cooling Central Air, Electric
Flooring Hardwood, Smoke Detectors
Fireplaces Type Two, Living Room, Family Room, Wood Burning, Blower Fan, Decorative, Glass Doors, Smoke Detectors
Fireplace Yes
Appliance Dishwasher, Disposal, Microwave
Heat Source Forced Air, Natural Gas
Laundry In Basement, Separate Room, 220 equipment
Exterior
Parking Features Attached, Opener, Oversized
Garage Spaces 2.0
Utilities Available Sewer Available, Natural Gas Available, Public
View Y/N Yes
Roof Type Composition
Street Surface Paved Road
Building
Lot Description Standard
Foundation Full, No Egress Window(s)
Above Ground Finished SqFt 1584
Architectural Style Ranch
Level or Stories One
Schools
Elementary Schools Maize Usd266
Middle Schools Maize
High Schools Maize
School District Maize School District (Usd 266)
Others
Security Features Smoke Detector(s)
Read Less Info
Want to know what your home might be worth? Contact us for a FREE valuation!

Our team is ready to help you sell your home for the highest possible price ASAP
GET MORE INFORMATION







