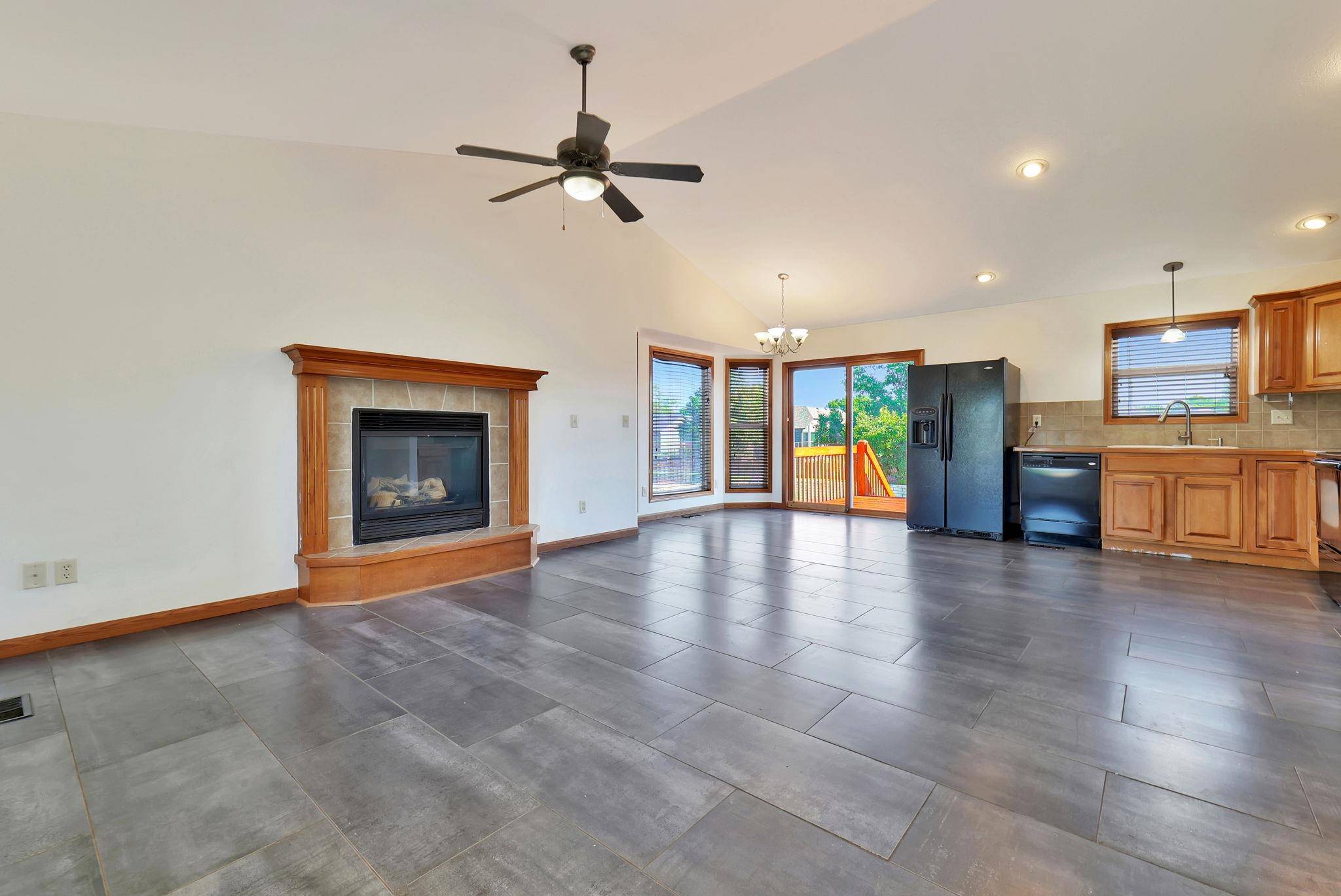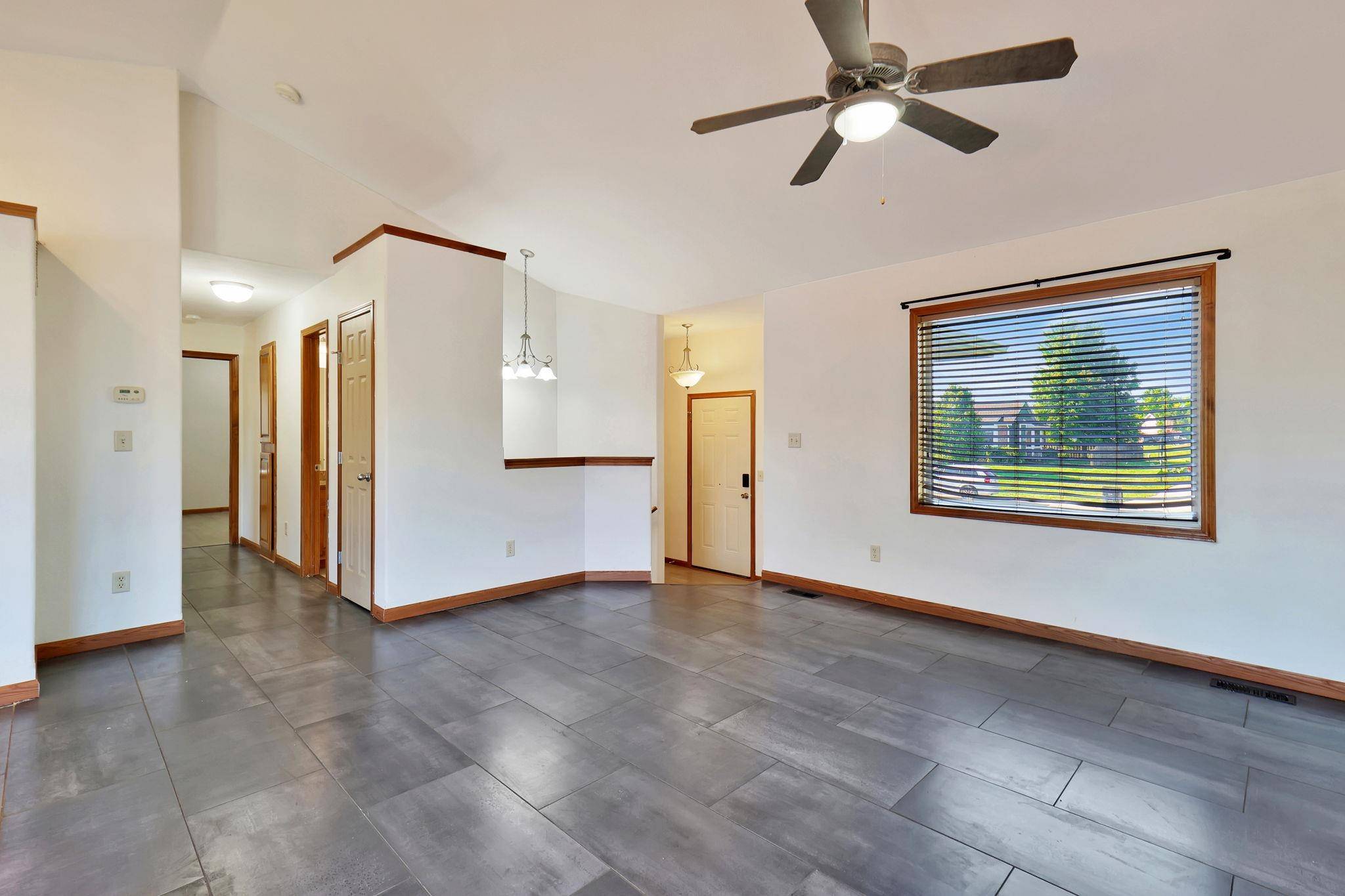$250,000
$250,000
For more information regarding the value of a property, please contact us for a free consultation.
5 Beds
3 Baths
2,103 SqFt
SOLD DATE : 07/11/2025
Key Details
Sold Price $250,000
Property Type Single Family Home
Sub Type Single Family Onsite Built
Listing Status Sold
Purchase Type For Sale
Square Footage 2,103 sqft
Price per Sqft $118
Subdivision Lakepoint
MLS Listing ID SCK656401
Sold Date 07/11/25
Style Ranch
Bedrooms 5
Full Baths 3
Total Fin. Sqft 2103
Year Built 2006
Annual Tax Amount $3,873
Tax Year 2024
Lot Size 10,018 Sqft
Acres 0.23
Lot Dimensions 10019
Property Sub-Type Single Family Onsite Built
Source sckansas
Property Description
Welcome home! Set on a spacious corner lot, this home offers great curb appeal and a fully fenced yard with a massive patio with plenty of room to enjoy. Step through the front door into a light-filled space that feels welcoming and just the right amount of open. The main floor features a cozy living room with a fireplace, a bright kitchen with an eating area, and three comfortable bedrooms, including a primary suite with its own bathroom. A second full bath adds extra convenience. Head downstairs to the view-out basement and you'll find even more to love—a large family room, two additional bedrooms, and a third full bathroom. Whether you need space for guests, hobbies, or just everyday living, there's room for it all. With five bedrooms, three bathrooms, and two generous living areas, this home has both the space and the personality to make you feel right at home the moment you walk in.
Location
State KS
County Butler
Direction From Ohio and Belmont, North to David, East on David to Rushwood, South to Home
Rooms
Basement Finished
Kitchen Pantry, Electric Hookup
Interior
Interior Features Ceiling Fan(s), Vaulted Ceiling(s)
Heating Forced Air, Natural Gas
Cooling Central Air, Electric
Fireplaces Type One, Living Room, Gas
Fireplace Yes
Appliance Dishwasher, Disposal, Microwave, Range
Heat Source Forced Air, Natural Gas
Laundry Main Floor
Exterior
Parking Features Attached, Opener
Garage Spaces 2.0
Utilities Available Sewer Available, Natural Gas Available, Public
View Y/N Yes
Roof Type Composition
Street Surface Paved Road
Building
Lot Description Corner Lot, Cul-De-Sac
Foundation Full, View Out
Above Ground Finished SqFt 1100
Architectural Style Ranch
Level or Stories One
Schools
Elementary Schools Augusta Schools
Middle Schools Augusta
High Schools Augusta
School District Augusta School District (Usd 402)
Others
HOA Fee Include Gen. Upkeep for Common Ar
Read Less Info
Want to know what your home might be worth? Contact us for a FREE valuation!

Our team is ready to help you sell your home for the highest possible price ASAP
GET MORE INFORMATION







