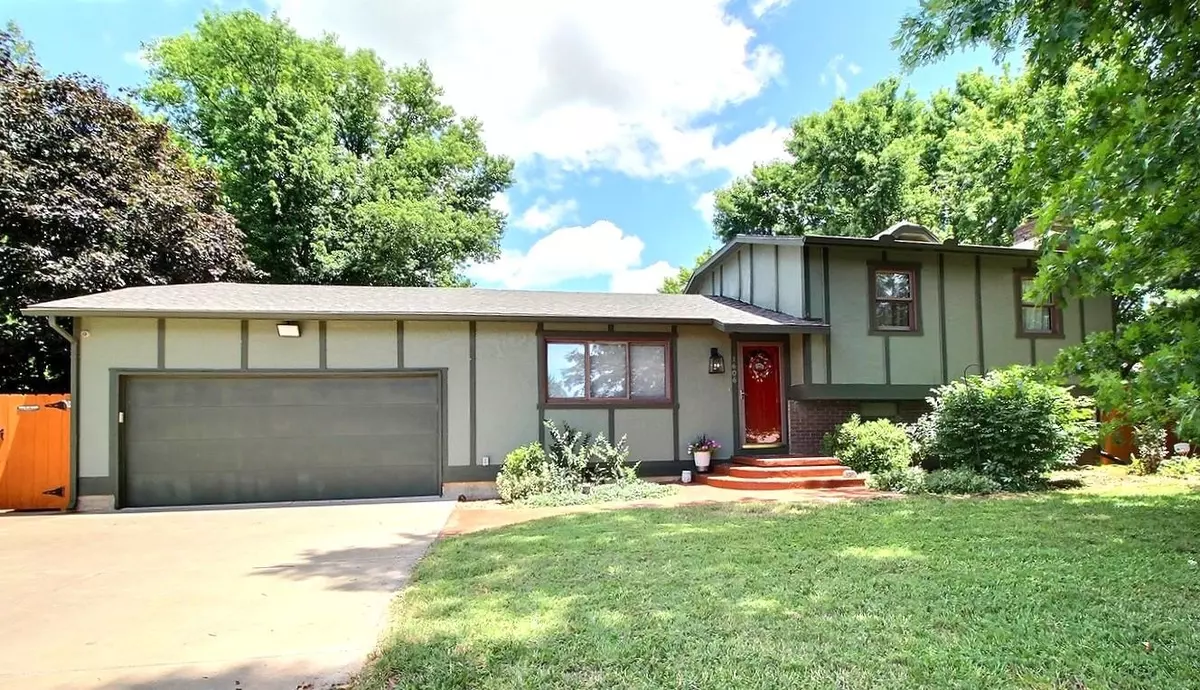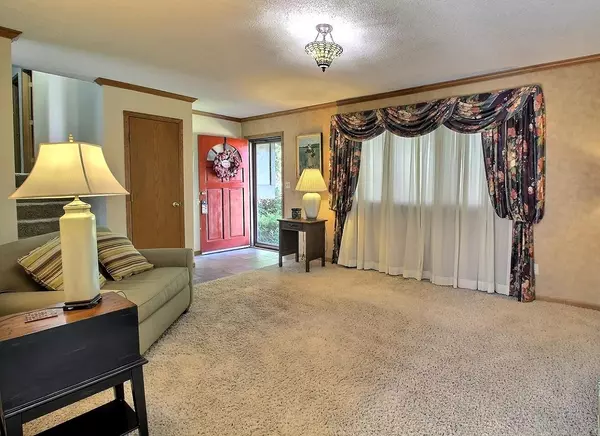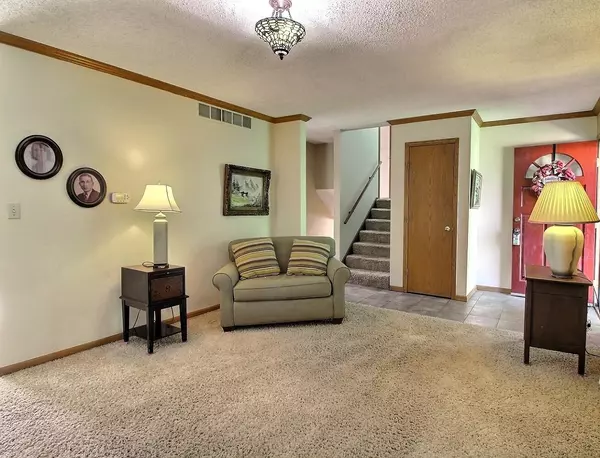$225,000
$225,000
For more information regarding the value of a property, please contact us for a free consultation.
4 Beds
2 Baths
1,630 SqFt
SOLD DATE : 08/01/2025
Key Details
Sold Price $225,000
Property Type Single Family Home
Sub Type Single Family Onsite Built
Listing Status Sold
Purchase Type For Sale
Square Footage 1,630 sqft
Price per Sqft $138
Subdivision Peppertree
MLS Listing ID SCK657877
Sold Date 08/01/25
Style Traditional
Bedrooms 4
Full Baths 2
Total Fin. Sqft 1630
Year Built 1977
Annual Tax Amount $2,945
Tax Year 2024
Lot Size 9,583 Sqft
Acres 0.22
Lot Dimensions 9750
Property Sub-Type Single Family Onsite Built
Source sckansas
Property Description
Rustic charm meets everyday comfort in this 4-bedroom, 2-bath home with a 2-car garage, ideally situated on a spacious corner lot in Rose Hill. A brand new roof and guttering were just installed, adding peace of mind from day one. Step up the tiered front entry and inside to find durable tile flooring in the kitchen and dining areas. The upper level includes the primary bedroom with a beadboard accent wall and Hollywood bath, plus two additional bedrooms—one with a custom built-in shelf/headboard. The lower level embraces a cozy lodge-like feel with white pine wood trim, doors, and closets, complemented by a spacious family room with a woodburning fireplace and easy-care laminate flooring—TV stays! A full bath with a walk-in tiled shower and bench adds convenience, while the unfinished basement offers storage and potential for expanded living space. Out back, enjoy a fully fenced yard anchored by galvanized steel posts, a party-sized patio, a storage shed with loft, and attic storage inside the home. And for chicken lovers, don't miss the solar-powered, auto-door chicken coop—the Ritz Carlton of coops! Rose Hill allows up to 4 hens (no roosters), and you're all set with a sturdy pen already in place. The extra-wide driveway offers third-car-width parking and a basketball goal—perfect for kids and weekend games—while the generous side yard out back provides off-street parking for a trailer, boat, or your favorite toys. Mature shade trees, including a rare Crimson King Maple and Dawn Redwood, enhance the beauty of both front and back yards. Conveniently located on the north side of Rose Hill, with easy access to Wichita, Andover, and Derby. Whether you're dreaming of cozy nights by the fire, entertaining on the patio, or gathering fresh eggs in the morning, this unique property is ready to welcome you home.
Location
State KS
County Butler
Direction From Rose Hill Road and Rosewood (63rd St) go North on Rose Hill Road to Osage St. East on Osage to Timberline. Home is on the corner on the right.
Rooms
Basement Unfinished
Interior
Heating Forced Air, Heat Pump, Electric
Cooling Central Air, Electric
Fireplaces Type One, Family Room, Wood Burning
Fireplace Yes
Appliance Dishwasher, Disposal, Microwave, Refrigerator, Range
Heat Source Forced Air, Heat Pump, Electric
Laundry In Basement, 220 equipment
Exterior
Exterior Feature Guttering - ALL
Parking Features Attached, Opener
Garage Spaces 2.0
Utilities Available Sewer Available, Public
View Y/N Yes
Roof Type Composition
Street Surface Paved Road
Building
Lot Description Corner Lot, Standard
Foundation Full, View Out
Above Ground Finished SqFt 1078
Architectural Style Traditional
Level or Stories Quad-Level
Structure Type Frame
Schools
Elementary Schools Rose Hill
Middle Schools Rose Hill
High Schools Rose Hill
School District Rose Hill Public Schools (Usd 394)
Read Less Info
Want to know what your home might be worth? Contact us for a FREE valuation!

Our team is ready to help you sell your home for the highest possible price ASAP
GET MORE INFORMATION







