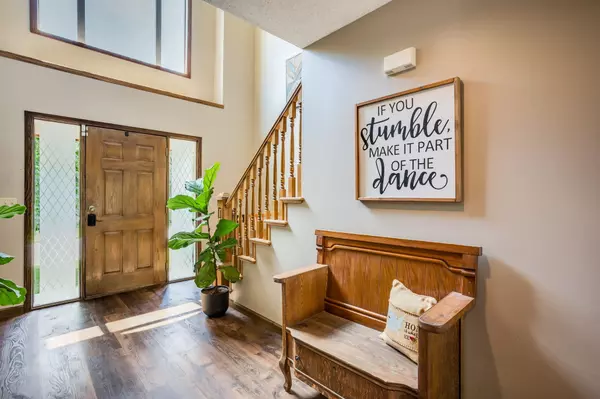$550,000
$550,000
For more information regarding the value of a property, please contact us for a free consultation.
5 Beds
5 Baths
4,028 SqFt
SOLD DATE : 09/15/2025
Key Details
Sold Price $550,000
Property Type Single Family Home
Sub Type Single Family Onsite Built
Listing Status Sold
Purchase Type For Sale
Square Footage 4,028 sqft
Price per Sqft $136
Subdivision Ashley Park
MLS Listing ID SCK659500
Sold Date 09/15/25
Style Cape Cod
Bedrooms 5
Full Baths 5
HOA Fees $75
Total Fin. Sqft 4028
Year Built 1996
Annual Tax Amount $6,394
Tax Year 2024
Lot Size 0.660 Acres
Acres 0.66
Lot Dimensions 28718
Property Sub-Type Single Family Onsite Built
Source sckansas
Property Description
Exceptional home in Ashley Park! Discover this unique property spanning over 4,000 square feet, featuring five bedrooms, five bathrooms, a three-car garage, and a gorgeous in-ground pool! Nestled in the picturesque Ashley Park Subdivision in west Wichita, this meticulously maintained home offers amazing indoor and outdoor living at an attractive price. The main floor greets you with an 18-foot ceiling foyer. French doors lead to the dining room, while the living room also boasts 18-foot ceilings and seamlessly connects to the kitchen. The kitchen includes granite countertops, a large island, newer Bosch dishwasher, gas range/oven, and a large informal dining room or seating area overlooking the picturesque backyard. From here, step onto a stunning 20'x14' redwood deck that overlooks the gorgeous backyard. The main level also includes a laundry room, a full bathroom, and a versatile 9'x6' bonus room off the dining area, perfect for use as an office, butler's pantry, or children's playroom. A beautiful two-way gas fireplace is shared between the living room and the spacious primary suite. The 20'x14' primary bedroom features a bay window with views of the pool, his and hers closets, and a spacious private bathroom with 11 feet of granite countertops, dual sinks, a deep soaker tub, and a separate shower. Upstairs, you'll find bedrooms #2, #3, and #4 along with two full bathrooms. The upper level walkway overlooks the main family room. Bedrooms #2 and #3 share a huge walk-through closet, while bedroom #4 offers a generous 17'x4' closet, perfect for storage. The finished basement is filled with natural light and features a walkout to the patio, pool, and backyard. In the finished basement, a 22'x15' family room shares a two-way fireplace with a multi-function room which could be an office, media room or guest bedroom. Additional amenities include a large second kitchen-like area with eating bar and plenty of space to add appliances, a full bathroom, and bedroom #5 with a large walk-in closet. Exterior features include a newer 20'x14' redwood deck with ample space for entertaining. The deck overlooks an 18'x36' in-ground pool (six years old) and a gorgeous and private tree-filled yard. A pathway leads to a fire pit area, providing even more room for gatherings. This home is designed for making memories - enjoy quiet mornings on the deck, sunny days in the pool, and evenings around the fire pit. With so many features to discover and so much space to enjoy, this exceptional property is a must-see!
Location
State KS
County Sedgwick
Direction From Maple and Ridge, west on Maple, then north at the first traffic lights into Ashley Park, follow Ashley Park Drive north - Ashley Park turns into O'Neil St. and the house is located at Ashley Park Drive and O'Neil (at the bend).
Rooms
Basement Finished
Kitchen Island, Pantry, Gas Hookup, Granite Counters
Interior
Interior Features Ceiling Fan(s), Walk-In Closet(s), Vaulted Ceiling(s), Wet Bar, Window Coverings-All, Wired for Surround Sound
Heating Forced Air, Fireplace(s), Natural Gas
Cooling Central Air, Electric
Flooring Hardwood
Fireplaces Type Two, Living Room, Family Room, Master Bedroom, Gas, Two Sided
Fireplace Yes
Heat Source Forced Air, Fireplace(s), Natural Gas
Laundry Main Floor, Separate Room, 220 equipment, Sink
Exterior
Parking Features Attached, Opener
Garage Spaces 3.0
Utilities Available Sewer Available, Natural Gas Available, Public
View Y/N Yes
Roof Type Composition
Street Surface Paved Road
Building
Lot Description Cul-De-Sac, Irregular Lot, Wooded
Foundation Full, View Out, Walk Out Below Grade
Above Ground Finished SqFt 2628
Architectural Style Cape Cod
Level or Stories Two
Schools
Elementary Schools Benton
Middle Schools Wilbur
High Schools Northwest
School District Wichita School District (Usd 259)
Others
HOA Fee Include Recreation Facility,Gen. Upkeep for Common Ar
Monthly Total Fees $75
Read Less Info
Want to know what your home might be worth? Contact us for a FREE valuation!

Our team is ready to help you sell your home for the highest possible price ASAP
GET MORE INFORMATION







