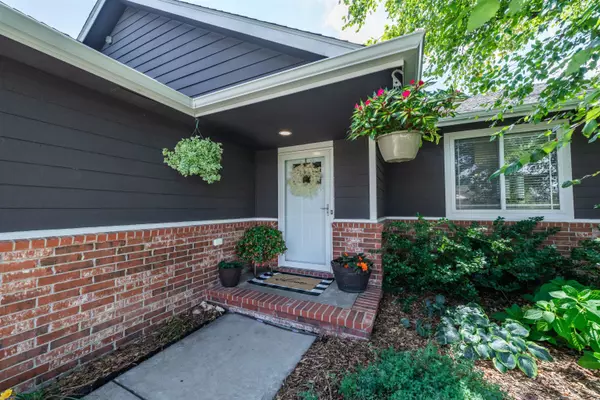$305,000
$300,000
1.7%For more information regarding the value of a property, please contact us for a free consultation.
5 Beds
3 Baths
2,389 SqFt
SOLD DATE : 09/29/2025
Key Details
Sold Price $305,000
Property Type Single Family Home
Sub Type Single Family Onsite Built
Listing Status Sold
Purchase Type For Sale
Square Footage 2,389 sqft
Price per Sqft $127
Subdivision Chisholm Point
MLS Listing ID SCK660749
Sold Date 09/29/25
Style Ranch
Bedrooms 5
Full Baths 3
Total Fin. Sqft 2389
Year Built 2001
Annual Tax Amount $3,366
Tax Year 2024
Lot Size 9,147 Sqft
Acres 0.21
Lot Dimensions 9100
Property Sub-Type Single Family Onsite Built
Source sckansas
Property Description
Hi, I'm "Charles"! I am POLISHED, PRACTICAL, and PERFECTLY ready for you! Arrive and you are greeted by the blooming landscape, lush lawn, immaculate curb appeal and welcoming entry. You will instantly feel at ease when in awe of the extensive list of upgrades Charles has throughout. The main space showcases fresh paint, fixtures, luxury carpet, and modernized staircase railing. This chef-inspired kitchen is truly the heart of the home with every detail thoughtfully crafted including new cabinetry, countertops, stunning backsplash, flooring, granite composite sink, fixtures, pot rack for a storage solution, pantry space, and cohesive stainless steel appliances. You will adore the layout of this main level which showcases a primary suite, two additional bedrooms, full hall bathroom and a separate laundry room. Your favorite feature of Charles just might be the basement living space which showcases a projector and screen and makes for hosting the big game or lounging for a movie night the ultimate place to be! The basement bathroom remodel is the ultimate retreat and features a large onyx walk-in shower, double vanity and spa-like finishes. The fourth and fifth bedrooms and useful storage space are also situated in the basement. Can you say backyard goals? Charles has it! Relax under the covered patio, play on the outdoor set, host yard games on the green lawn, let the pet roam in the fenced yard, store your yard tools in the storage shed and even enjoy the welcoming of Fall with the blooming pumpkin vine. DON'T FORGET: 2022 ROOF, NO SPECIAL TAXES, and within walking distance to an area POND AND PLAYGROUND! Come meet, "Charles" and see why this address feels as good as it looks!
Location
State KS
County Sedgwick
Direction From 61st & Hillside - W to Upchurch - N to Charleston - E to home.
Rooms
Basement Finished
Kitchen Pantry, Electric Hookup, Granite Counters
Interior
Interior Features Ceiling Fan(s), Walk-In Closet(s), Vaulted Ceiling(s), Window Coverings-Part, Smoke Detector(s)
Heating Forced Air, Natural Gas
Cooling Central Air, Electric
Flooring Laminate, Smoke Detector(s)
Fireplaces Type Smoke Detector(s)
Fireplace Yes
Appliance Dishwasher, Disposal, Microwave, Refrigerator, Range, Smoke Detector
Heat Source Forced Air, Natural Gas
Laundry Main Floor, Separate Room
Exterior
Parking Features Attached, Opener
Garage Spaces 2.0
Utilities Available Sewer Available, Natural Gas Available, Public
View Y/N Yes
Roof Type Composition
Street Surface Paved Road
Building
Lot Description Standard
Foundation Full, Day Light
Above Ground Finished SqFt 1299
Architectural Style Ranch
Level or Stories One
Schools
Elementary Schools Chisholm Trail
Middle Schools Stucky
High Schools Heights
School District Wichita School District (Usd 259)
Others
Security Features Smoke Detector(s)
Read Less Info
Want to know what your home might be worth? Contact us for a FREE valuation!

Our team is ready to help you sell your home for the highest possible price ASAP
GET MORE INFORMATION







