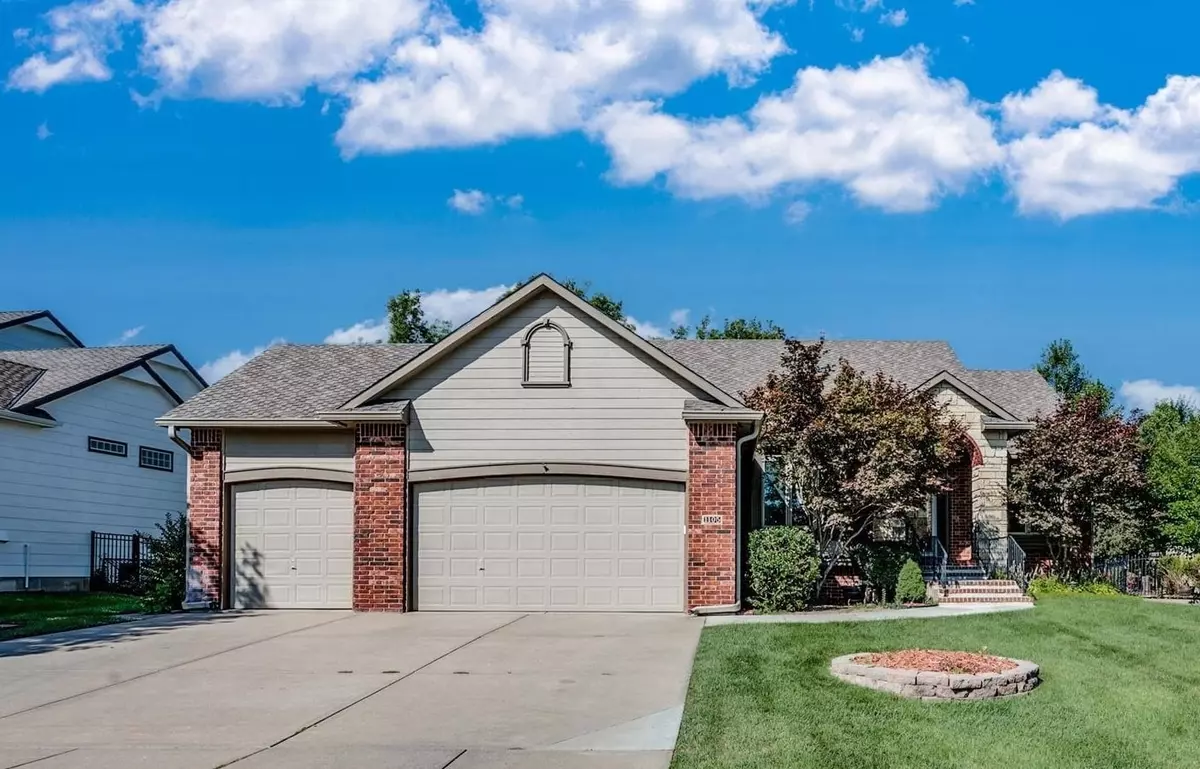$370,000
$392,500
5.7%For more information regarding the value of a property, please contact us for a free consultation.
5 Beds
3 Baths
3,127 SqFt
SOLD DATE : 10/15/2025
Key Details
Sold Price $370,000
Property Type Single Family Home
Sub Type Single Family Onsite Built
Listing Status Sold
Purchase Type For Sale
Square Footage 3,127 sqft
Price per Sqft $118
Subdivision Hickory Creek
MLS Listing ID SCK658826
Sold Date 10/15/25
Style Ranch
Bedrooms 5
Full Baths 3
HOA Fees $68
Total Fin. Sqft 3127
Year Built 2001
Annual Tax Amount $5,205
Tax Year 2024
Lot Size 0.350 Acres
Acres 0.35
Lot Dimensions 15034
Property Sub-Type Single Family Onsite Built
Source sckansas
Property Description
Welcome to this charming 5-bedroom, 3-bath home nestled on a generous 1/3-acre lot with mature trees offering shade, privacy, and curb appeal. Inside, you'll find vaulted ceilings, granite countertops and a versatile floorplan with plenty of space to make it your own. The finished basement features an enormous family room, wet bar and walk-out pit, adding both functionality and a great space for entertaining. Step out onto the spacious deck—perfect for relaxing and enjoying the peaceful backyard. Hickory Creek's amenities include a clubhouse, walking paths with water-views, and a community pool—ideal for active lifestyles and summer fun. Located in a the highly desirable Maize School District, this home is perfect for anyone seeking space, comfort, and community. Don't miss this opportunity to create your dream home in a prime location! This home is offered as-is. All information is deemed reliable but not guaranteed.
Location
State KS
County Sedgwick
Direction From 119th head West on 13th. Turn South on Hickory Creek to House
Rooms
Basement Finished
Kitchen Granite Counters
Interior
Heating Forced Air, Natural Gas
Cooling Central Air, Electric
Fireplaces Type Two
Fireplace Yes
Heat Source Forced Air, Natural Gas
Laundry Main Floor
Exterior
Parking Features Attached
Garage Spaces 3.0
Utilities Available Sewer Available, Natural Gas Available, Public
View Y/N Yes
Roof Type Composition
Building
Lot Description Standard
Foundation Full, View Out, Walk Out Below Grade
Above Ground Finished SqFt 1712
Architectural Style Ranch
Level or Stories One
Schools
Elementary Schools Maize Usd266
Middle Schools Maize
High Schools Maize
School District Maize School District (Usd 266)
Others
Monthly Total Fees $68
Read Less Info
Want to know what your home might be worth? Contact us for a FREE valuation!

Our team is ready to help you sell your home for the highest possible price ASAP
GET MORE INFORMATION







