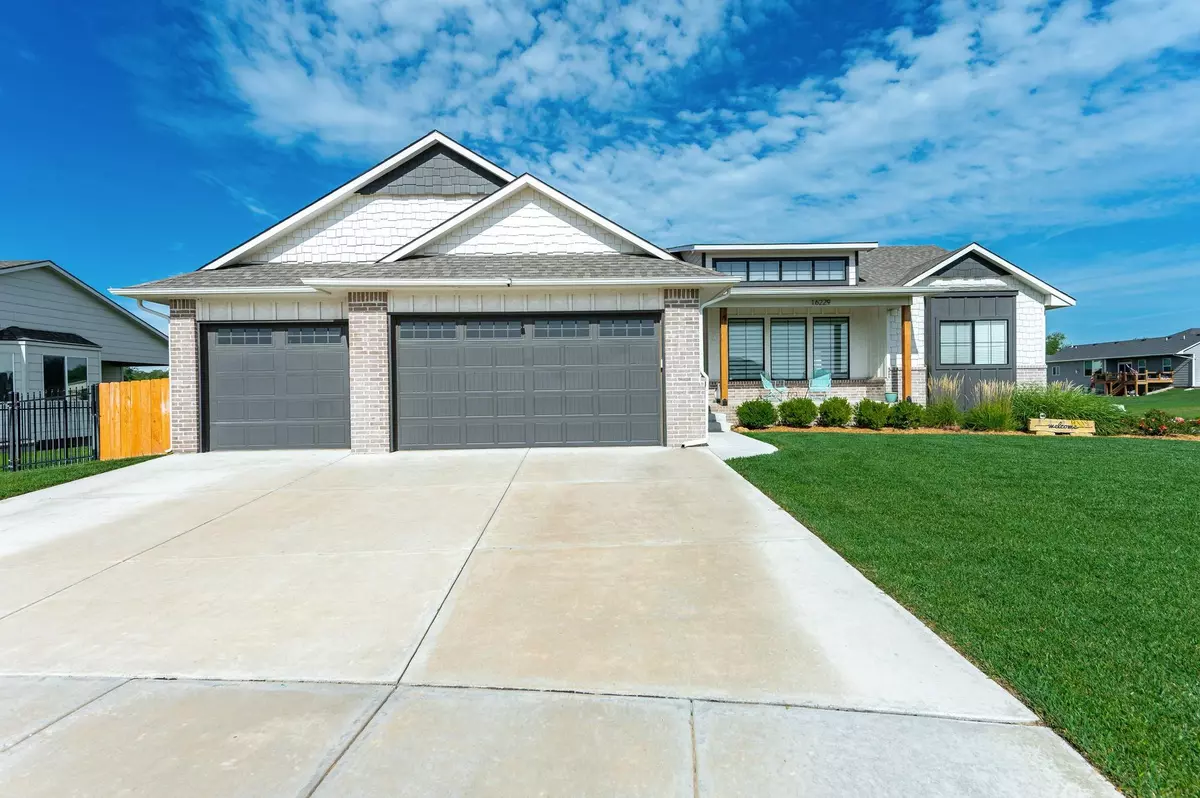$435,000
$450,000
3.3%For more information regarding the value of a property, please contact us for a free consultation.
3 Beds
2 Baths
1,852 SqFt
SOLD DATE : 11/05/2025
Key Details
Sold Price $435,000
Property Type Single Family Home
Sub Type Single Family Onsite Built
Listing Status Sold
Purchase Type For Sale
Square Footage 1,852 sqft
Price per Sqft $234
Subdivision Pike
MLS Listing ID SCK659941
Sold Date 11/05/25
Style Ranch
Bedrooms 3
Full Baths 2
HOA Fees $85
Total Fin. Sqft 1852
Year Built 2020
Annual Tax Amount $5,092
Tax Year 2024
Lot Size 0.330 Acres
Acres 0.33
Lot Dimensions 14375
Property Sub-Type Single Family Onsite Built
Source sckansas
Property Description
This stunning home offers 3 bedrooms, 2 baths, a 3-car garage, and a floor plan designed for both beauty and practicality. At its heart is a show-stopping waterfall island with quartz countertops, perfectly positioned to flow into the dining and living areas for seamless entertaining. The kitchen impresses with a generous walk-in pantry, abundant storage, and thoughtful finishes, while the living room invites you to unwind by the cozy fireplace. The primary suite is a serene retreat with a spa-inspired bath featuring a soaking tub, separate shower, and dual vanities. Downstairs, the full unfinished basement is ready for your vision, with room for 2 additional bedrooms, a bathroom, and a spacious living area. Located in a community loaded with amenities, you'll enjoy access to a playground, clubhouse, pool, pond, pickleball courts, walking paths, and even a basketball goal. Outside, the home offers a large backyard with a covered patio—perfect for outdoor gatherings or simply relaxing in your own oasis. With easy access to nearby schools, shopping, dining, and entertainment, this home delivers the perfect blend of convenience, comfort, and lifestyle. Schedule your showing today and make this your new home sweet home!
Location
State KS
County Sedgwick
Direction 1/4th mile west of 151st on Maple St. North on Quiet Knoll, west on Sheriac to Sheriac Ct.. Home is on the East side of the street.
Rooms
Basement Unfinished
Interior
Heating Electric
Cooling Central Air
Fireplace No
Appliance Dishwasher, Disposal, Range
Heat Source Electric
Laundry Main Floor
Exterior
Parking Features Attached
Garage Spaces 3.0
Utilities Available Sewer Available, Natural Gas Available, Public
View Y/N Yes
Roof Type Composition
Street Surface Paved Road
Building
Lot Description Cul-De-Sac
Foundation Full, View Out
Above Ground Finished SqFt 1852
Architectural Style Ranch
Level or Stories One
Schools
Elementary Schools Apollo
Middle Schools Eisenhower
High Schools Dwight D. Eisenhower
School District Goddard School District (Usd 265)
Others
Monthly Total Fees $85
Read Less Info
Want to know what your home might be worth? Contact us for a FREE valuation!

Our team is ready to help you sell your home for the highest possible price ASAP
GET MORE INFORMATION







