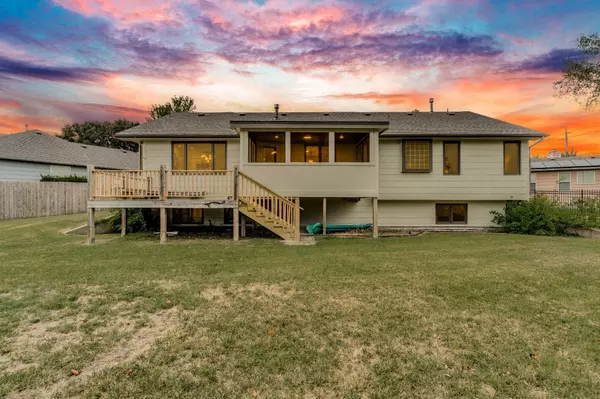$325,000
$330,000
1.5%For more information regarding the value of a property, please contact us for a free consultation.
4 Beds
3 Baths
2,620 SqFt
SOLD DATE : 11/06/2025
Key Details
Sold Price $325,000
Property Type Single Family Home
Sub Type Single Family Onsite Built
Listing Status Sold
Purchase Type For Sale
Square Footage 2,620 sqft
Price per Sqft $124
Subdivision Quail Crossings
MLS Listing ID SCK660517
Sold Date 11/06/25
Style Ranch
Bedrooms 4
Full Baths 3
Total Fin. Sqft 2620
Year Built 1998
Annual Tax Amount $4,653
Tax Year 2024
Lot Size 0.280 Acres
Acres 0.28
Lot Dimensions 12197
Property Sub-Type Single Family Onsite Built
Source sckansas
Property Description
Welcome to this beautifully updated home in the highly sought-after Quail Crossing Addition in Andover! Featuring a spacious 1520 sq. ft. main floor plus a finished view-out basement with over 1,100 additional sq. ft., this property offers room for everyone. The heart of the home is the stunning kitchen, highlighted by a show-stopping 6'x8' island with seating for eight—perfect for entertaining, family meals, or hosting a holiday spread. Recent updates include fresh paint, new lighting, and new flooring, giving the home a modern and move-in ready feel. Enjoy two living spaces, generous bedrooms, and plenty of natural light throughout. Step outside to a covered deck and a second open deck, ideal for relaxing and taking in the crisp fall evenings. The fenced backyard provides space for pets or play, while the home's cul-de-sac location offers privacy and low traffic. Living in Quail Crossing means access to fishing ponds, a neighborhood playground, and the award-winning Andover School District—making this home the total package. Don't miss your chance to own this one-of-a-kind Andover property—schedule your private showing today!
Location
State KS
County Butler
Direction 21st and Andover Rd, W to Quail Crossing to Mountain E to Ruger to Home.
Rooms
Basement Finished
Kitchen Eating Bar, Island, Electric Hookup, Gas Hookup, Granite Counters
Interior
Interior Features Ceiling Fan(s), Cedar Closet(s), Walk-In Closet(s), Vaulted Ceiling(s), Window Coverings-All
Heating Forced Air, Natural Gas
Cooling Central Air, Electric
Fireplaces Type One, Living Room, Gas, Two Sided, Gas Starter, Glass Doors
Fireplace Yes
Appliance Dishwasher, Disposal, Range
Heat Source Forced Air, Natural Gas
Laundry Main Floor, Separate Room
Exterior
Parking Features Attached, Opener, Oversized
Garage Spaces 2.0
Utilities Available Sewer Available, Public
View Y/N Yes
Roof Type Composition
Street Surface Paved Road
Building
Lot Description Cul-De-Sac
Foundation Full, View Out
Above Ground Finished SqFt 1520
Architectural Style Ranch
Level or Stories One
Schools
Elementary Schools Robert Martin
Middle Schools Andover
High Schools Andover
School District Andover School District (Usd 385)
Others
HOA Fee Include Gen. Upkeep for Common Ar
Read Less Info
Want to know what your home might be worth? Contact us for a FREE valuation!

Our team is ready to help you sell your home for the highest possible price ASAP
GET MORE INFORMATION







